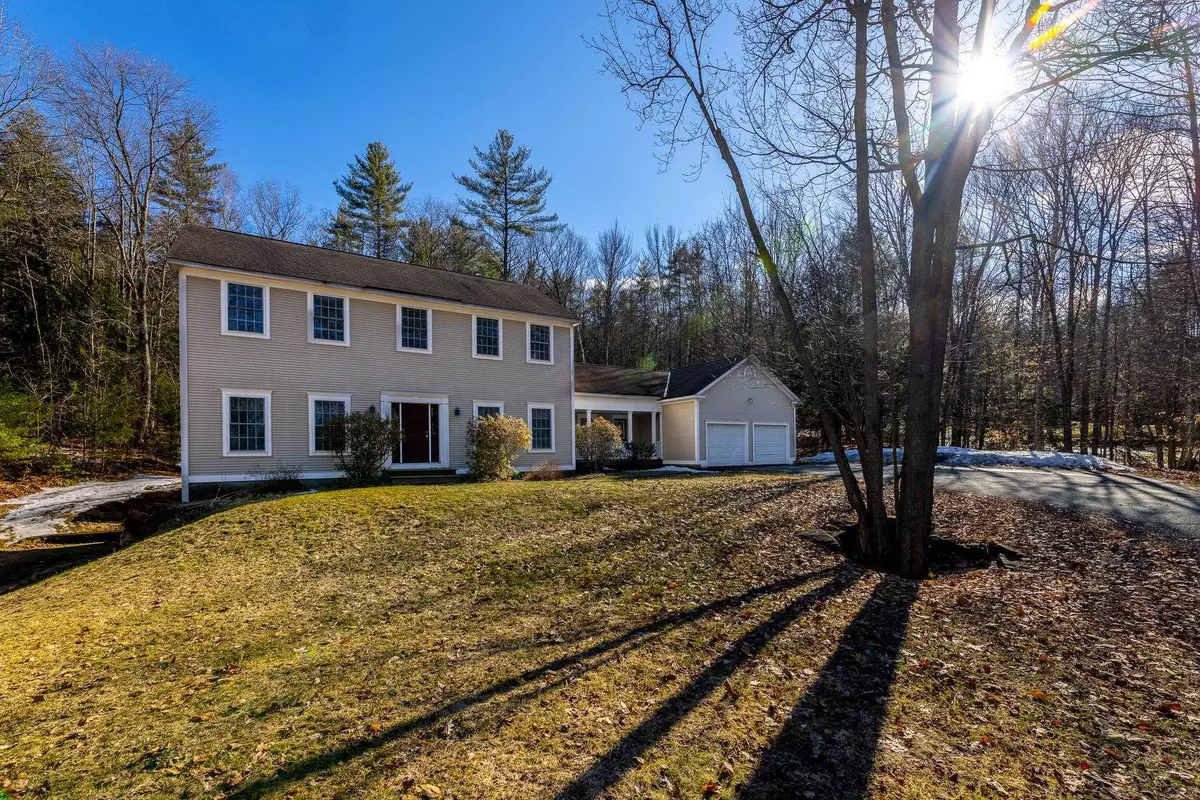Bought with Heidi Ruth • Coldwell Banker LIFESTYLES - Hanover
$1,140,000
$1,200,000
5.0%For more information regarding the value of a property, please contact us for a free consultation.
4 Beds
3 Baths
3,599 SqFt
SOLD DATE : 06/23/2022
Key Details
Sold Price $1,140,000
Property Type Single Family Home
Sub Type Single Family
Listing Status Sold
Purchase Type For Sale
Square Footage 3,599 sqft
Price per Sqft $316
MLS Listing ID 4901976
Sold Date 06/23/22
Style Colonial
Bedrooms 4
Full Baths 1
Half Baths 1
Three Quarter Bath 1
Construction Status Existing
Year Built 1998
Annual Tax Amount $13,368
Tax Year 2022
Lot Size 5.250 Acres
Acres 5.25
Property Description
Sited privately on a knoll at the end of a quiet cul-de-sac, 16 Orchard Hill offers so many wonderful features. This one-owner home has an updated eat-in kitchen, open floor plan with family room, gorgeous sun room filled with light, private home office with French doors, formal living and dining rooms, four bedrooms (including a primary en suite) on the second floor, a full finished basement, two car attached garage, huge deck with hot tub, and access to an extensive trail network right outside your back door! This house literally checks every box. Warm oak flooring and large windows create a bright and happy space for entertaining and everyday life. With an oversized garage and extra room in the basement, the house provides tons of storage for all of the gear. Just a short drive to Hanover, DHMC in Lebanon, and all Upper Valley amenities, this home gives you access to all of the lifestyle benefits this region is known for.
Location
State NH
County Nh-grafton
Area Nh-Grafton
Zoning RR
Rooms
Basement Entrance Interior
Basement Finished, Full
Interior
Interior Features Attic, Blinds, Ceiling Fan, Dining Area, Fireplace - Gas, Hot Tub, Kitchen Island, Kitchen/Dining, Kitchen/Family, Primary BR w/ BA, Natural Woodwork, Walk-in Closet, Laundry - Basement
Heating Gas - LP/Bottle
Cooling None
Flooring Carpet, Ceramic Tile, Hardwood
Equipment CO Detector, Enrgy Recvry Ventlatr Unt, Radon Mitigation, Smoke Detector
Exterior
Exterior Feature Vinyl
Garage Attached
Garage Spaces 2.0
Utilities Available Cable, Gas - LP/Bottle, Internet - Cable, Underground Utilities
Roof Type Shingle - Asphalt
Building
Lot Description Country Setting, Trail/Near Trail
Story 2
Foundation Concrete
Sewer Private, Septic
Water Drilled Well
Construction Status Existing
Schools
Elementary Schools Bernice A. Ray School
Middle Schools Frances C. Richmond Middle Sch
High Schools Hanover High School
School District Hanover Sch District Sau #70
Read Less Info
Want to know what your home might be worth? Contact us for a FREE valuation!

Our team is ready to help you sell your home for the highest possible price ASAP


"My job is to find and attract mastery-based agents to the office, protect the culture, and make sure everyone is happy! "






