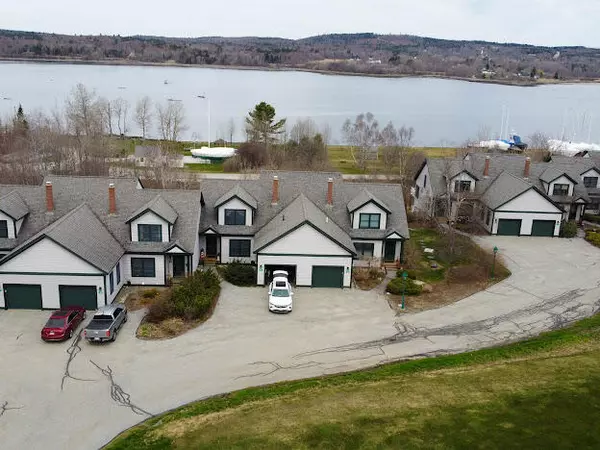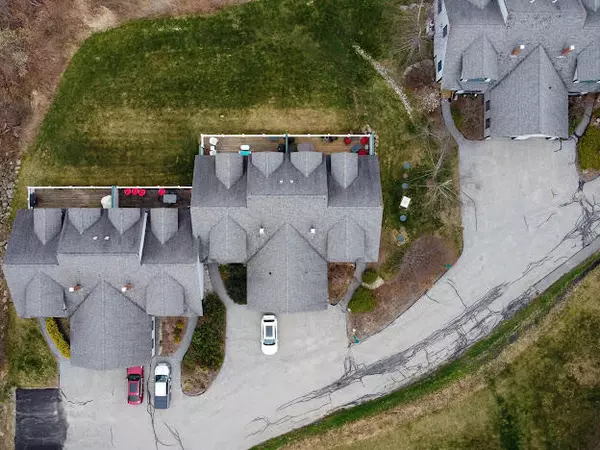Bought with Camden Real Estate Company
$445,000
$435,000
2.3%For more information regarding the value of a property, please contact us for a free consultation.
4 Beds
4 Baths
2,540 SqFt
SOLD DATE : 06/21/2022
Key Details
Sold Price $445,000
Property Type Residential
Sub Type Condominium
Listing Status Sold
Square Footage 2,540 sqft
Subdivision Village At Stockton Harbor
MLS Listing ID 1526031
Sold Date 06/21/22
Style Townhouse
Bedrooms 4
Full Baths 3
Half Baths 1
HOA Fees $611/qua
HOA Y/N Yes
Abv Grd Liv Area 1,830
Originating Board Maine Listings
Year Built 2005
Annual Tax Amount $4,175
Tax Year 2022
Lot Size 64.000 Acres
Acres 64.0
Property Description
Wow! This one has it all. This 4 bed 3 full and 1 half bath condo in the highly desired The Village of Stockton Springs Harbor Condominium association is a must see! The home features cathedral ceilings, two large private decks, hardwood and tile floors, New Stainless-Steel Appliances in 2021, New Mitsubishi Heat Pump in 2021, first floor laundry, first floor primary suite, gas fireplace, large family room, generator with hook up, huge closets, big pantry, many breath-taking ocean views and so much more. In this association you have access to a community garden, ocean side walking trails and more. The HOA covers all exterior maintenance including roof replacement, siding replacement, exterior painting, deck replacement, pool replacement, septic maintenance and more! This is truly a hidden gem that you will want to lock up ASAP. Imagine drinking your morning coffee while watching the boats pass by or walking down to the public beach and boat launch and spending the day swimming, boating or fishing. Walk to The Club which is a fun restaurant on the water. Don't wait call today!
Location
State ME
County Waldo
Zoning Residential
Body of Water Stockton Harbor
Rooms
Basement Finished, Walk-Out Access
Primary Bedroom Level First
Master Bedroom Second
Bedroom 2 Basement
Bedroom 3 Second
Living Room First
Dining Room First Dining Area
Kitchen First Eat-in Kitchen
Family Room Basement
Interior
Interior Features 1st Floor Bedroom, Bathtub, Other, Pantry, Storage, Primary Bedroom w/Bath
Heating Stove, Multi-Zones, Hot Water, Heat Pump
Cooling Heat Pump
Fireplaces Number 1
Fireplace Yes
Appliance Refrigerator, Microwave, Electric Range, Dishwasher
Laundry Laundry - 1st Floor, Main Level
Exterior
Garage 1 - 4 Spaces, Paved
Garage Spaces 1.0
Pool In Ground
Waterfront Yes
Waterfront Description Ocean
View Y/N Yes
View Mountain(s), Scenic, Trees/Woods
Roof Type Shingle
Porch Deck
Road Frontage Private
Parking Type 1 - 4 Spaces, Paved
Garage Yes
Building
Lot Description Level, Open Lot, Landscaped, Wooded, Near Golf Course, Near Shopping
Sewer Septic Existing on Site
Water Public
Architectural Style Townhouse
Structure Type Shingle Siding,Wood Frame
Others
HOA Fee Include 1835.0
Restrictions Yes
Security Features Security System
Energy Description Propane, Oil, Gas Bottled
Financing Conventional
Read Less Info
Want to know what your home might be worth? Contact us for a FREE valuation!

Our team is ready to help you sell your home for the highest possible price ASAP


"My job is to find and attract mastery-based agents to the office, protect the culture, and make sure everyone is happy! "






