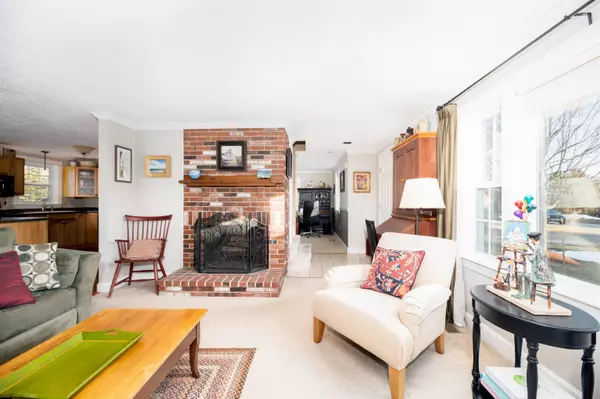Bought with Susan Perkins • BHHS Verani Nashua
$375,000
$335,000
11.9%For more information regarding the value of a property, please contact us for a free consultation.
2 Beds
2 Baths
2,078 SqFt
SOLD DATE : 06/10/2022
Key Details
Sold Price $375,000
Property Type Condo
Sub Type Condo
Listing Status Sold
Purchase Type For Sale
Square Footage 2,078 sqft
Price per Sqft $180
Subdivision Century Village
MLS Listing ID 4901025
Sold Date 06/10/22
Style Cape,Detached,End Row,Townhouse,Walkout Lower Level
Bedrooms 2
Full Baths 1
Half Baths 1
Construction Status Existing
HOA Fees $534/mo
Year Built 1987
Annual Tax Amount $5,486
Tax Year 2021
Property Description
Welcome home!! This Century Village cape style end unit condo sits nicely at the of a cul de sac!! This spacious condo offers an open kitchen and livingroom concept with fireplace, separate den/office/diningroom, first floor laundry, and 1/2 bath. On the 2nd level you will find 2 spacious bedrooms with large closets, vaulted ceilings, and skylights for natural lighting. New windows installed 4 years ago. The finished basement adds even more space with a finished family room and office. Century Village has so much to offer with the inground pool, tennis courts, basketball courts, and a playground. Fantastic condo in a great location close to the highway, shopping and restaurants. Showings to begin at Open House on Saturday 3/19 12pm-2pm. Agents please see non-public remarks.
Location
State NH
County Nh-rockingham
Area Nh-Rockingham
Zoning Residential
Rooms
Basement Entrance Interior
Basement Concrete, Concrete Floor, Daylight, Finished, Full, Stairs - Interior, Storage Space, Walkout
Interior
Interior Features Attic, Cathedral Ceiling, Ceiling Fan, Dining Area, Fireplace - Wood, Fireplaces - 1, Kitchen/Dining, Natural Light, Skylight, Laundry - 1st Floor
Heating Gas - Natural
Cooling Central AC
Equipment Air Conditioner, Smoke Detector
Exterior
Exterior Feature Clapboard
Garage Attached
Garage Spaces 1.0
Garage Description Driveway, Garage, Parking Spaces 3
Utilities Available Internet - Cable, Underground Utilities
Amenities Available Master Insurance, Playground, Landscaping, Basketball Court, Pool - In-Ground, Snow Removal, Trash Removal
Waterfront No
Waterfront Description No
View Y/N No
Water Access Desc No
View No
Roof Type Shingle - Architectural
Building
Lot Description Condo Development, Country Setting, Landscaped, Level, Walking Trails
Story 2
Foundation Concrete
Sewer Community
Water Community
Construction Status Existing
Schools
Elementary Schools South Londonderry Elem
Middle Schools Londonderry Middle School
High Schools Londonderry Senior Hs
School District Londonderry School District
Read Less Info
Want to know what your home might be worth? Contact us for a FREE valuation!

Our team is ready to help you sell your home for the highest possible price ASAP


"My job is to find and attract mastery-based agents to the office, protect the culture, and make sure everyone is happy! "






