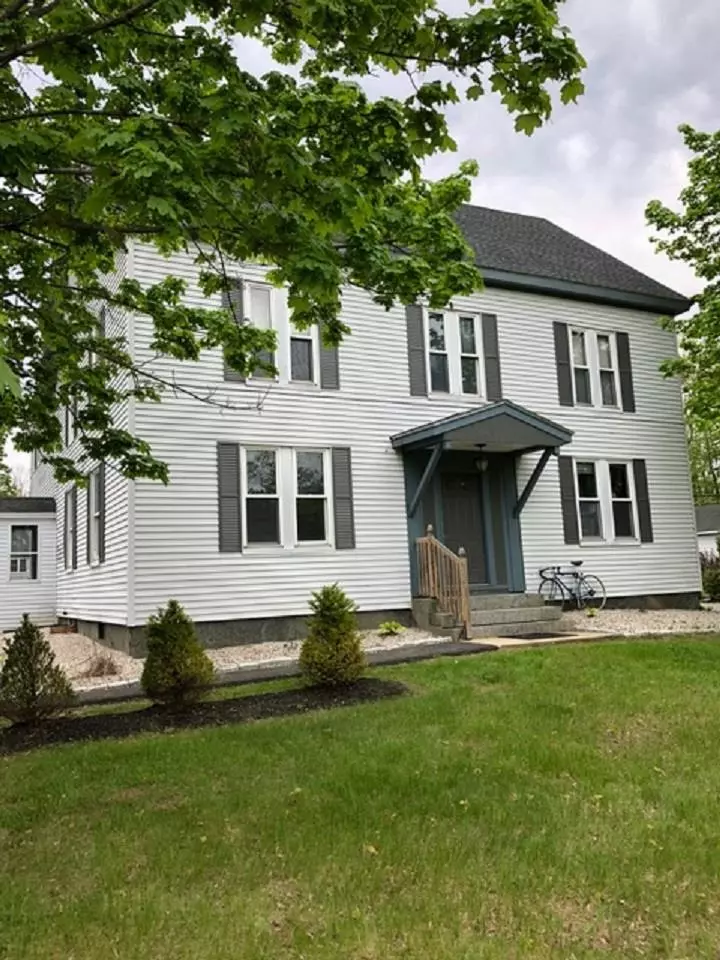Bought with Michael Allen • Allen Family Real Estate
$2,425,000
$2,600,000
6.7%For more information regarding the value of a property, please contact us for a free consultation.
21 Beds
13 Baths
11,691 SqFt
SOLD DATE : 06/06/2022
Key Details
Sold Price $2,425,000
Property Type Multi-Family
Sub Type Apartment Building,Multi-Family
Listing Status Sold
Purchase Type For Sale
Square Footage 11,691 sqft
Price per Sqft $207
MLS Listing ID 4900815
Sold Date 06/06/22
Style Apartment Building,Multi-Family
Bedrooms 21
Full Baths 13
Construction Status Existing
Year Built 2015
Annual Tax Amount $54,662
Tax Year 2021
Lot Size 5.230 Acres
Acres 5.23
Property Description
Investors take notice...…Property is in a beautiful country setting conveniently located between Durham and Newmarket. This 13 Unit property (11 apartments and 2 large garage bays) is a unique find. Situated on over 5 acres of beautiful, level land this property is fully occupied and easy to rent. 6 townhouse style units in 2 buildings were built in 2015 and 5 spacious units are in the converted farmhouse built in 1850. Separate utilities are paid for by the tenants except for propane hot water in the 5 unit. Property has been well maintained with upgrades made as necessary. 37 paved parking spaces provide ample parking for all. Updated electrical in farmhouse. Owner's storage shed on site for lawn mower storage etc. All 1 yr. leases in place.
Location
State NH
County Nh-strafford
Area Nh-Strafford
Zoning Residential
Rooms
Basement Entrance Interior
Basement Concrete, Concrete Floor, Crawl Space, Unfinished
Interior
Heating Electric, Gas - LP/Bottle
Cooling Mini Split
Exterior
Exterior Feature Vinyl Siding
Garage Detached
Utilities Available Cable - At Site, Gas - On-Site, Gas - Underground, High Speed Intrnt -AtSite
Roof Type Shingle - Asphalt
Building
Lot Description Level
Story 3
Foundation Concrete, Fieldstone, Slab - Concrete
Sewer Private
Water Private
Construction Status Existing
Schools
School District Oyster River Cooperative
Read Less Info
Want to know what your home might be worth? Contact us for a FREE valuation!

Our team is ready to help you sell your home for the highest possible price ASAP


"My job is to find and attract mastery-based agents to the office, protect the culture, and make sure everyone is happy! "






