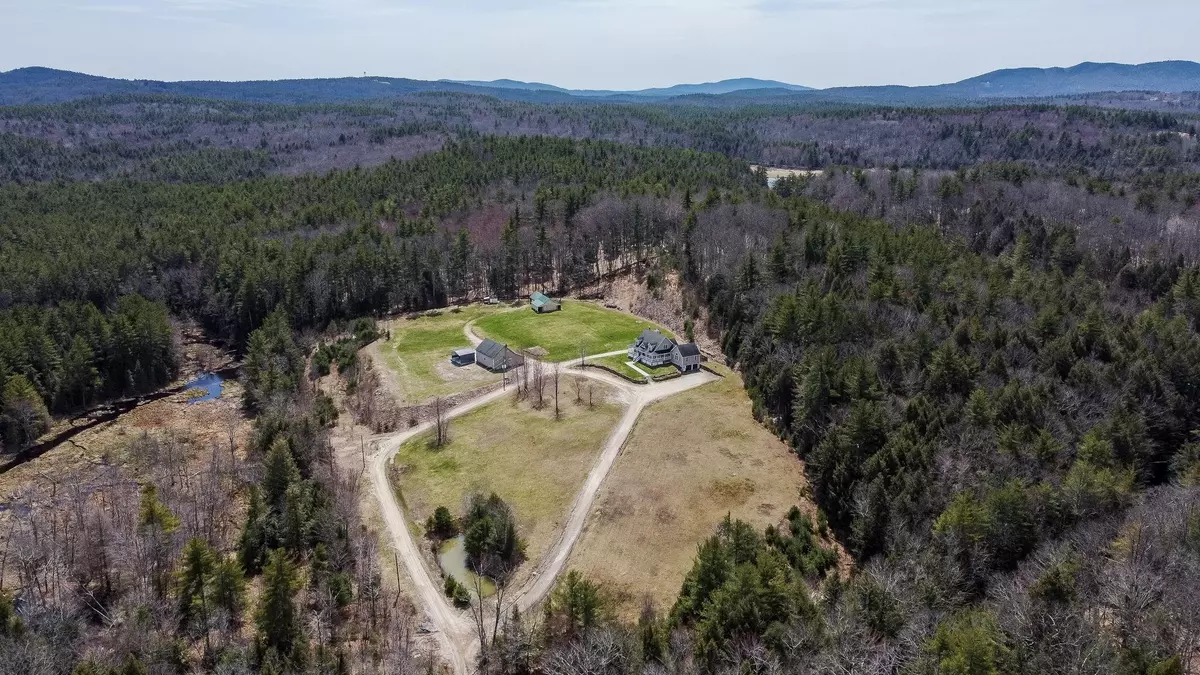Bought with Kelly Erwin • Keller Williams Realty-Metropolitan
$751,000
$695,000
8.1%For more information regarding the value of a property, please contact us for a free consultation.
5 Beds
3 Baths
3,359 SqFt
SOLD DATE : 06/06/2022
Key Details
Sold Price $751,000
Property Type Single Family Home
Sub Type Single Family
Listing Status Sold
Purchase Type For Sale
Square Footage 3,359 sqft
Price per Sqft $223
MLS Listing ID 4906333
Sold Date 06/06/22
Style Colonial,Contemporary
Bedrooms 5
Full Baths 2
Half Baths 1
Construction Status Existing
Year Built 2002
Annual Tax Amount $10,759
Tax Year 2021
Lot Size 19.700 Acres
Acres 19.7
Property Description
All offers due by 4p Monday 4/25/22 with complete paperwork. Stunning Contemporary in secluded location. Home is not visible from the road. Entering the property you cross a branch of the Piscataquog River. Follow the circular drive and home sits up high on lot and has a wrap around covered porch on two sides, with a sunroom & deck in the rear. When you enter you encounter a circular staircase with the ceiling in foyer & living room soaring to 26ft! Balcony above overlooks both. Open concept kitchen, dining area & living room with fieldstone gas fireplace reaching up two stories. Large great room full of natural light. With 5 bedrooms & 3 bathrooms, this house was made for entertaining. Outside is a 2 story heated pole barn, a four stall horse barn with electricity and of course a chicken coop! Automatic generator provides electricity to house, pole barn & horse barn in the event of an outage. Steel I-beam construction with ample headroom in walk out basement if you require more living space. All of this on nearly 20acres. Wildlife abounds: recent sightings of fox & deer in yard. This property can accommodate all of your dreams & those you haven't even thought of yet! Showings begin at Open House Sat 4/23 at 11a. Quick Close Desirable.
Location
State NH
County Nh-hillsborough
Area Nh-Hillsborough
Zoning Res
Rooms
Basement Entrance Walkout
Basement Concrete, Unfinished, Interior Access, Exterior Access
Interior
Interior Features Cathedral Ceiling, Dining Area, Fireplace - Gas, Hearth, Kitchen Island, Kitchen/Living, Primary BR w/ BA, Natural Light, Vaulted Ceiling, Window Treatment, Laundry - 1st Floor
Heating Oil, Wood
Cooling None
Flooring Carpet, Hardwood, Tile
Equipment Stove-Wood, Generator - Standby
Exterior
Exterior Feature Vinyl Siding
Garage Under
Garage Spaces 2.0
Garage Description Garage, Parking Spaces 21+
Community Features None
Utilities Available Cable, Gas - LP/Bottle, Internet - Cable
Roof Type Shingle - Architectural
Building
Lot Description Country Setting, Farm - Horse/Animal, Field/Pasture, River Frontage, Secluded
Story 2
Foundation Concrete
Sewer 1500+ Gallon, Leach Field, Private, Septic
Water Drilled Well, Private
Construction Status Existing
Schools
Elementary Schools Hillsboro-Deering Elementary
Middle Schools Hillsboro-Deering Middle
High Schools Hillsboro-Deering High School
School District Hillsboro/Deering Sau #34
Read Less Info
Want to know what your home might be worth? Contact us for a FREE valuation!

Our team is ready to help you sell your home for the highest possible price ASAP


"My job is to find and attract mastery-based agents to the office, protect the culture, and make sure everyone is happy! "






