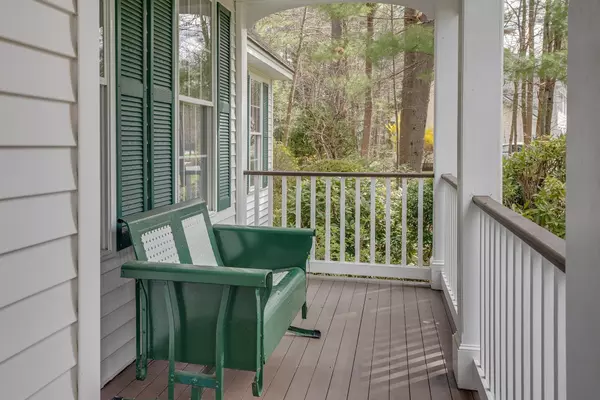Bought with Marianna M Vis • Four Seasons Sotheby's Int'l Realty
$635,000
$635,000
For more information regarding the value of a property, please contact us for a free consultation.
3 Beds
3 Baths
2,744 SqFt
SOLD DATE : 05/27/2022
Key Details
Sold Price $635,000
Property Type Single Family Home
Sub Type Single Family
Listing Status Sold
Purchase Type For Sale
Square Footage 2,744 sqft
Price per Sqft $231
MLS Listing ID 4912411
Sold Date 05/27/22
Style Cape
Bedrooms 3
Full Baths 1
Half Baths 1
Three Quarter Bath 1
Construction Status Existing
Year Built 1997
Annual Tax Amount $11,128
Tax Year 2021
Lot Size 0.500 Acres
Acres 0.5
Property Description
A LOT OF LIVABILITY and the private backyard adjoins the 18th hole at SOUHEGAN WOODS golf course! Arrive at this quality custom-built home via the brick walkway that leads to the farmers porch. Off the light-filled 2-story entry is the dining room with wainscoting and hardwood floors which opens to the open concept kitchen. A bay window in the eat-in breakfast area overlooks the private back yard. The vaulted ceiling family room is open to the kitchen and has a wood fireplace, which leads to a fabulous 14 x 16 screen porch perfect for enjoying nature bug-free. Upstairs the primary bedroom has a walk-in closet and a ¾ bath. The other two bedrooms share a full bath. The lower level has a large, finished rec. room plus a cedar closet and can be accessed by a second set of stairs leading to the 2-car garage. Updated systems including a NEW heating system in 2022; an automatic standby generator and irrigation system. Public Water. Super level yard with a natural tree privacy barrier is ideal for your own putting green or adding a pool. Amherst is a quintessential scenic New Hampshire rural town, a half hour from the airport or easy compute to Nashua area and an hour to the mountains or ocean. Wonderful QUALITY-OF-LIFE town with TOP schools. VISit Today!
Location
State NH
County Nh-hillsborough
Area Nh-Hillsborough
Zoning RR
Rooms
Basement Entrance Interior
Basement Climate Controlled, Concrete Floor, Insulated, Partially Finished, Stairs - Exterior, Stairs - Interior, Storage Space, Interior Access, Stairs - Basement
Interior
Interior Features Cathedral Ceiling, Cedar Closet, Fireplace - Wood, Fireplaces - 1, Hearth, Laundry Hook-ups, Primary BR w/ BA, Vaulted Ceiling, Walk-in Closet, Laundry - 1st Floor
Heating Gas - LP/Bottle
Cooling None
Flooring Carpet, Hardwood, Tile, Vinyl, Vinyl Plank
Equipment Irrigation System, Generator - Standby
Exterior
Exterior Feature Vinyl Siding
Garage Attached
Garage Spaces 2.0
Garage Description Driveway, Garage, On-Site
Utilities Available Cable - Available, Gas - LP/Bottle
Amenities Available Landscaping, Other
Roof Type Shingle - Architectural
Building
Lot Description Landscaped, Level, Subdivision, Walking Trails, Wooded
Story 2
Foundation Concrete
Sewer Leach Field, Private, Septic
Water Public
Construction Status Existing
Schools
Elementary Schools Amherst Street Elementary Sch
Middle Schools Amherst Middle
High Schools Souhegan High School
School District Amherst Sch District Sau #39
Read Less Info
Want to know what your home might be worth? Contact us for a FREE valuation!

Our team is ready to help you sell your home for the highest possible price ASAP


"My job is to find and attract mastery-based agents to the office, protect the culture, and make sure everyone is happy! "






