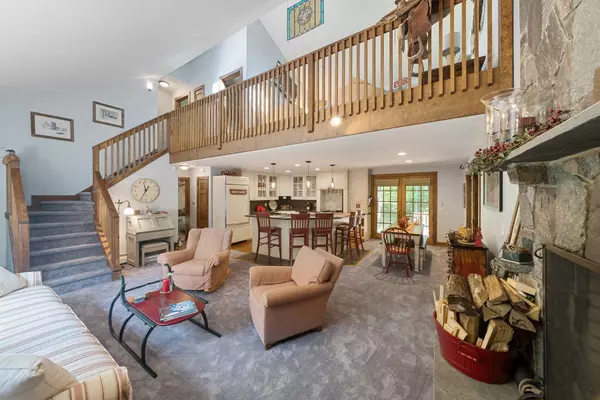Bought with Mandolyn McIntyre • Four Seasons Sotheby's Int'l Realty
$934,000
$949,000
1.6%For more information regarding the value of a property, please contact us for a free consultation.
3 Beds
3 Baths
3,320 SqFt
SOLD DATE : 05/27/2022
Key Details
Sold Price $934,000
Property Type Single Family Home
Sub Type Single Family
Listing Status Sold
Purchase Type For Sale
Square Footage 3,320 sqft
Price per Sqft $281
MLS Listing ID 4883204
Sold Date 05/27/22
Style Contemporary
Bedrooms 3
Full Baths 3
Construction Status Existing
Year Built 2005
Annual Tax Amount $9,612
Tax Year 2021
Lot Size 3.760 Acres
Acres 3.76
Property Description
This secluded ski home is a must see! Custom built in 2005, this property is located on nearly 4 acres of private wooded land with a pond and wrap around decks. The perfect location to be away from the hustle and bustle but only a 10 minute drive to the Killington Access Road! French doors allow access into the finished, walkout basement. Large family room with gas fireplace make this a perfect pit stop after a long day on the slopes! First two bonus rooms are located on this level with a full bath and laundry room with refrigerator and freezer. Head up the stairs to the vaulted grand room with custom stone fireplace. Perfect for entertaining as it opens to a Chef's kitchen, complete with two imported AGA ovens, trash compactor, dishwasher, wine cooler, refrigerator and large breakfast bar. Off the dining area, you will enter the "glass room" for a second entertaining space with gas fireplace, breakfast nook, and mudroom with ski storage. French doors lead out to the expansive deck and backyard complete with firepit. Second level also features spacious main bedroom with full bathroom, including air jetted tub. Continuing upstairs to the third level, you enter into a lofted third family room featuring built in bookshelves and skylights. This level also hosts another bedroom, bonus room and a full bathroom. This home has been meticulously maintained! Three heating zones, custom furniture, top of the line appliances and new paint and carpets throughout!
Location
State VT
County Vt-rutland
Area Vt-Rutland
Zoning unknown
Rooms
Basement Entrance Walkout
Basement Climate Controlled, Daylight, Finished, Full, Insulated, Walkout, Interior Access, Exterior Access
Interior
Interior Features Cedar Closet, Dining Area, Fireplace - Gas, Fireplace - Wood, Fireplaces - 3+, Furnished, Kitchen Island, Primary BR w/ BA, Security, Whirlpool Tub, Window Treatment
Heating Gas - LP/Bottle, Oil, Wood
Cooling None
Flooring Carpet, Hardwood, Slate/Stone
Exterior
Exterior Feature Wood, Wood Siding
Utilities Available Cable - Available, DSL - Available, Gas - LP/Bottle, Gas - Underground, High Speed Intrnt -Avail, Telephone Available
Waterfront Description No
View Y/N No
View No
Roof Type Corrugated
Building
Lot Description Country Setting, Pond, Secluded, Ski Area, Wooded
Story 3
Foundation Slab - Concrete
Sewer Septic
Water Drilled Well
Construction Status Existing
Read Less Info
Want to know what your home might be worth? Contact us for a FREE valuation!

Our team is ready to help you sell your home for the highest possible price ASAP


"My job is to find and attract mastery-based agents to the office, protect the culture, and make sure everyone is happy! "






