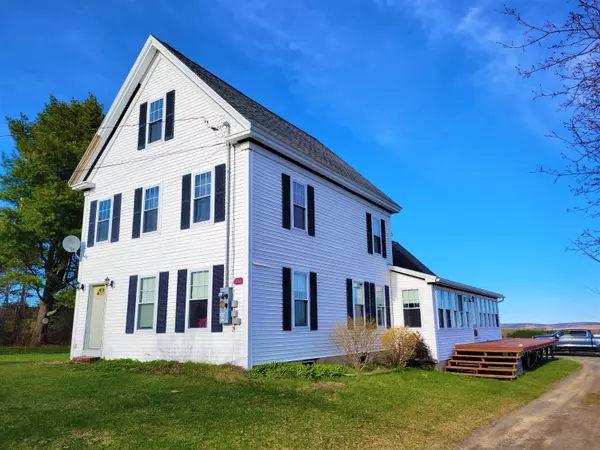Bought with Progressive Realty
$282,500
$324,900
13.1%For more information regarding the value of a property, please contact us for a free consultation.
4 Beds
3 Baths
3,260 SqFt
SOLD DATE : 05/17/2022
Key Details
Sold Price $282,500
Property Type Residential
Sub Type Single Family Residence
Listing Status Sold
Square Footage 3,260 sqft
MLS Listing ID 1518432
Sold Date 05/17/22
Style Farmhouse
Bedrooms 4
Full Baths 2
Half Baths 1
HOA Y/N No
Abv Grd Liv Area 3,260
Originating Board Maine Listings
Year Built 1860
Annual Tax Amount $3,937
Tax Year 2020
Lot Size 1.200 Acres
Acres 1.2
Property Description
This classic farmhouse has been standing proudly amongst the rolling fields of the Fort Fairfield countryside since the 1860's. A complete renovation in 1996 modernized the interior and added many contemporary features. Sitting on 1.2 acres approximately 4 miles from town, with a total of 12 rooms, there is a space to suit most every need. A large enclosed porch provides entry into the spacious kitchen with custom maple cabinets and a woodstove, which is open to the sunny south facing family room. Two large bonus rooms were once used as office space, with a half bath. A formal dining room leads to the front living room where you'll find custom made floor to ceiling built in bookcases and cabinets on two walls. Also on the first floor is another bonus room with soundproofing, next to a full bathroom. Laundry is located in the mudroom off the kitchen. Two stairways access the second floor from either end of the house, where you'll find four bedrooms and another full bathroom. The attic offers clean and dry storage, or could potentially be finished into usable living space. One of the newer additions to the property is the two-car garage, with a spacious unfinished second story, and an adjoining finished room on the ground floor. A 10x30 shed in the back houses toys and equipment (lawnmower included). The deck wraps around the south side of the house, providing all day sun and expansive views of the countryside eastward to Canada. Other notable features include vinyl windows with custom wood trim throughout, a 9-zone heating system that allows you to keep lesser used areas cooler in the winter, and all plumbing is in place for an outdoor wood boiler. There is a brand new concrete septic tank, replaced in May of 2021. This is a classic 19th century homestead that has been updated and maintained to 21st century standards.
Location
State ME
County Aroostook
Zoning Res
Rooms
Basement Full, Interior Entry, Unfinished
Master Bedroom Second 15.0X12.0
Bedroom 2 Second 10.0X14.0
Bedroom 3 Second 15.0X12.5
Bedroom 4 Second 19.5X12.25
Living Room First 12.8X15.5
Dining Room First 15.0X12.25
Kitchen First 15.7X16.5 Heat Stove7
Extra Room 1 11.0X11.0
Family Room First
Interior
Interior Features Attic, Storage
Heating Stove, Hot Water, Baseboard
Cooling None
Fireplace No
Appliance Refrigerator, Gas Range, Dishwasher
Laundry Laundry - 1st Floor, Main Level
Exterior
Garage 1 - 4 Spaces, Gravel, Garage Door Opener, Detached, Storage
Garage Spaces 2.0
Waterfront No
View Y/N Yes
View Fields, Scenic, Trees/Woods
Roof Type Shingle
Street Surface Paved
Porch Deck
Parking Type 1 - 4 Spaces, Gravel, Garage Door Opener, Detached, Storage
Garage Yes
Building
Lot Description Agriculture, Level, Open Lot, Landscaped, Rural
Foundation Stone, Concrete Perimeter
Sewer Private Sewer, Septic Existing on Site
Water Private, Well
Architectural Style Farmhouse
Structure Type Vinyl Siding,Wood Frame
Others
Energy Description Wood, Oil
Financing Conventional
Read Less Info
Want to know what your home might be worth? Contact us for a FREE valuation!

Our team is ready to help you sell your home for the highest possible price ASAP


"My job is to find and attract mastery-based agents to the office, protect the culture, and make sure everyone is happy! "






