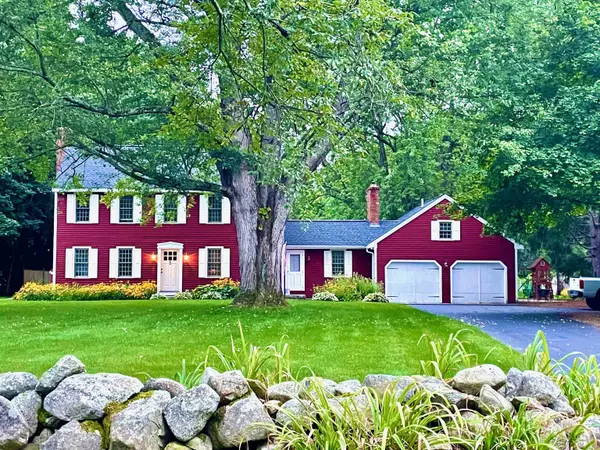Bought with Doug Danzey • EXP Realty
$740,000
$649,900
13.9%For more information regarding the value of a property, please contact us for a free consultation.
5 Beds
4 Baths
2,640 SqFt
SOLD DATE : 04/29/2022
Key Details
Sold Price $740,000
Property Type Single Family Home
Sub Type Single Family
Listing Status Sold
Purchase Type For Sale
Square Footage 2,640 sqft
Price per Sqft $280
MLS Listing ID 4898234
Sold Date 04/29/22
Style Colonial
Bedrooms 5
Full Baths 3
Three Quarter Bath 1
Construction Status Existing
Year Built 1972
Annual Tax Amount $10,936
Tax Year 2020
Lot Size 1.500 Acres
Acres 1.5
Property Description
This is the One! Ideally located in picturesque Amherst Village, this pristine reproduction colonial has been beautifully maintained and loved by the current owners for 26 yrs and just breathes WELCOME HOME from every corner! Enter the expansive family room with large brick fireplace & pellet stove, wide pine floors and double french doors and windows from which to enjoy the postcard-worthy backyard and enormous deck. Then flow easily into the updated granite/stainless steel kitchen just off a cheery formal dining room -- this is the perfect set up for entertaining! Through the hall and past a full bathroom is a stunning front-to-back formal living room with large bay window and lovely brick fireplace w/pellet stove #2. Upstairs you'll find shiny hardwood floors gracing 3 generous bedrooms, an updated tile bathroom and serene front facing primary bedroom suite with walk-in tile shower. Don't forget the handy guest suite over the garage with large bedroom/living area, full bathroom and wet bar area that can easily become a kitchenette. The immaculate unfinished basement includes a fabulous workout area and laundry along with loads of storage space. With newer roof and windows, well maintained and updated systems, this home is just steps from the town library and kindergarten/preschool, the Village Green & town trails while being moments from access to Rt 101. Top-rated schools and a friendly, engaged town--it's easy to see why Amherst is so beloved! Showings begin 2/18 at 1pm.
Location
State NH
County Nh-hillsborough
Area Nh-Hillsborough
Zoning RES
Rooms
Basement Entrance Interior
Basement Unfinished
Interior
Interior Features Blinds, Ceiling Fan, Dining Area, Fireplaces - 2, Hearth, In-Law Suite, Kitchen Island, Kitchen/Dining, Kitchen/Family, Primary BR w/ BA, Natural Light, Vaulted Ceiling, Wood Stove Insert, Laundry - Basement
Heating Gas - LP/Bottle
Cooling None
Flooring Hardwood, Tile
Equipment Generator - Standby
Exterior
Exterior Feature Clapboard
Garage Attached
Garage Spaces 2.0
Garage Description Driveway, Garage, Parking Spaces 6+, Paved
Utilities Available Cable, High Speed Intrnt -AtSite, Underground Utilities
Roof Type Shingle - Asphalt
Building
Lot Description Country Setting, Landscaped, Level, Pond, Wooded
Story 2
Foundation Concrete
Sewer Septic
Water Public
Construction Status Existing
Schools
Elementary Schools Wilkins Elementary School
Middle Schools Amherst Middle
High Schools Souhegan High School
School District Amherst Sch District Sau #39
Read Less Info
Want to know what your home might be worth? Contact us for a FREE valuation!

Our team is ready to help you sell your home for the highest possible price ASAP


"My job is to find and attract mastery-based agents to the office, protect the culture, and make sure everyone is happy! "






