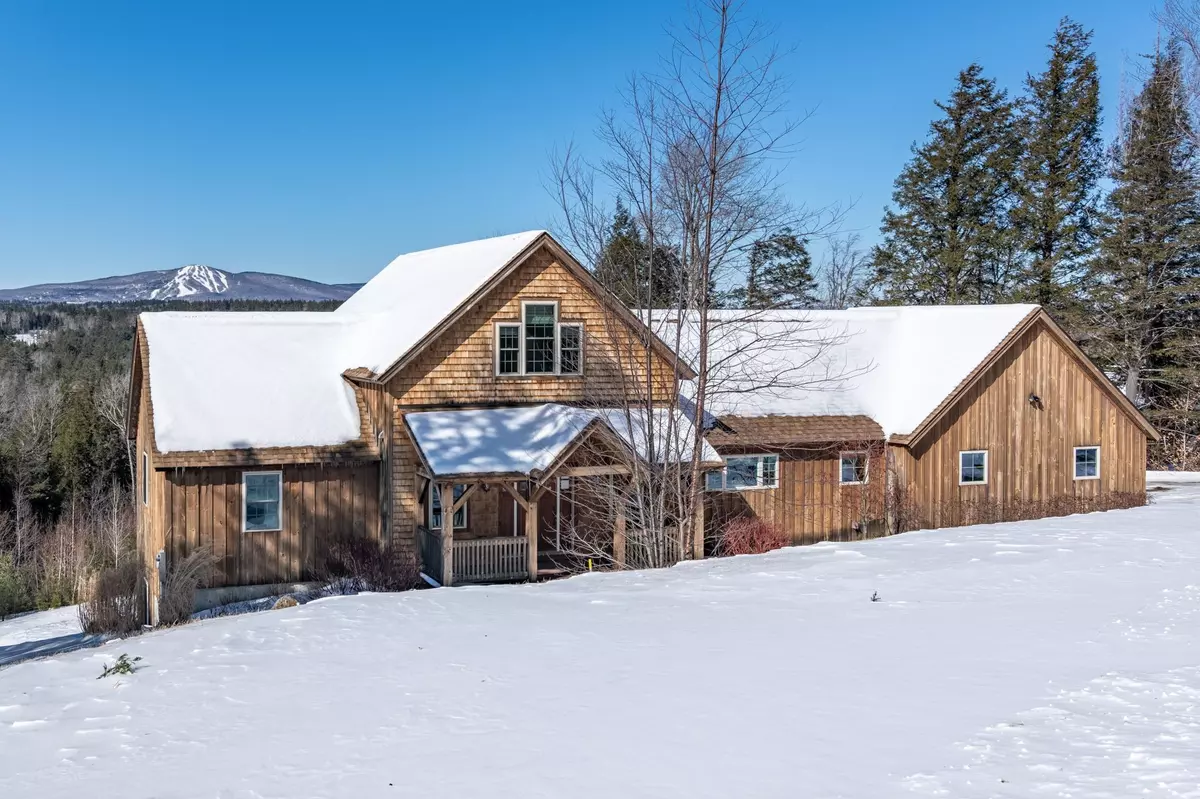Bought with Mike Masters • Four Seasons Sotheby's Int'l Realty
$1,150,000
$1,050,000
9.5%For more information regarding the value of a property, please contact us for a free consultation.
4 Beds
4 Baths
3,719 SqFt
SOLD DATE : 04/29/2022
Key Details
Sold Price $1,150,000
Property Type Single Family Home
Sub Type Single Family
Listing Status Sold
Purchase Type For Sale
Square Footage 3,719 sqft
Price per Sqft $309
Subdivision Stratton Gardens
MLS Listing ID 4899583
Sold Date 04/29/22
Style Freestanding
Bedrooms 4
Full Baths 3
Half Baths 1
Construction Status Existing
HOA Fees $510/ann
Year Built 2010
Annual Tax Amount $11,152
Tax Year 2021
Lot Size 1.100 Acres
Acres 1.1
Property Description
Extraordinary Views, Exceptional Homeowner Amenities and a Mountain Location is the epitome of enjoying a Stratton Mountain Lifestyle in the premier luxury enclave of custom homes in Stratton Gardens. With the convenience of a private winter shuttle , from your driveway to the Stratton Base Lodge, you and your guests will experience powder days with ease. Designed to capture year round panoramic views from all vantage points, this home will beckon throughout the seasons. Whether you are host to apres ski with family and friends or enjoying summer events and fall foliage, the open floorplan with cathedral ceilings, walls of windows and two fireplaces is ideal for the active mountain household. Gourmet kitchen with granite countertops, island, wood beamed ceilings that opens to dining and views, views, views. The great room is perfect for gathering around the fireplace after a day on the slopes. The four-bedroom layout includes two ensuite masters, a spacious loft and a lower level game room that opens to the outdoors and hot tub. All with views! Unique to Stratton Gardens, the association takes care of your landscaping, snowplowing, house checks, garbage and private winter shuttle. This is turn-key and care free. Wood floors, wood beams, bright and sunny orientation. Mudroom, laundry and two car attached garage. Convenient to all the mountain has to offer and just 20 minutes to Manchester. What are you waiting for? Make an appointment now to see this wonderful offering.
Location
State VT
County Vt-bennington
Area Vt-Bennington
Zoning Resort Residential
Rooms
Basement Entrance Walkout
Basement Finished, Full, Stairs - Interior, Walkout
Interior
Interior Features Blinds, Cathedral Ceiling, Dining Area, Fireplace - Gas, Fireplaces - 2, Kitchen Island, Kitchen/Dining, Primary BR w/ BA, Natural Light, Natural Woodwork, Laundry - 1st Floor
Heating Gas - LP/Bottle
Cooling None
Flooring Carpet, Ceramic Tile, Hardwood
Exterior
Exterior Feature Wood
Garage Attached
Garage Spaces 2.0
Garage Description Driveway, Garage
Utilities Available Cable - At Site, Internet - Cable
Amenities Available Landscaping, Snow Removal, Trash Removal
Roof Type Shingle - Asphalt
Building
Lot Description Landscaped, Mountain View, Ski Area, Sloping, View
Story 3
Foundation Concrete
Sewer Septic
Water Drilled Well
Construction Status Existing
Schools
Elementary Schools Choice
Middle Schools Choice
High Schools Choice
School District Choice
Read Less Info
Want to know what your home might be worth? Contact us for a FREE valuation!

Our team is ready to help you sell your home for the highest possible price ASAP


"My job is to find and attract mastery-based agents to the office, protect the culture, and make sure everyone is happy! "






