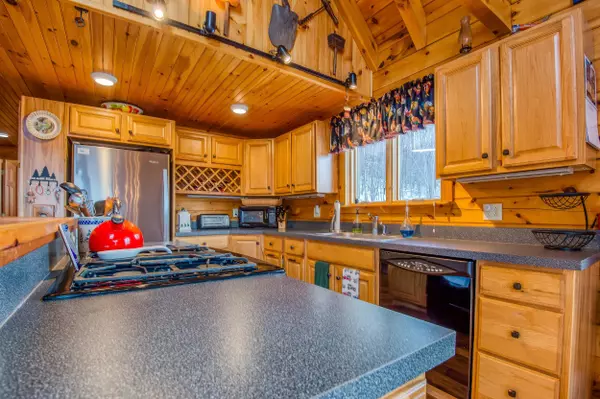Bought with Nikki Barrett • Badger Peabody & Smith Realty/Littleton
$711,000
$599,000
18.7%For more information regarding the value of a property, please contact us for a free consultation.
3 Beds
2 Baths
2,030 SqFt
SOLD DATE : 04/14/2022
Key Details
Sold Price $711,000
Property Type Single Family Home
Sub Type Single Family
Listing Status Sold
Purchase Type For Sale
Square Footage 2,030 sqft
Price per Sqft $350
Subdivision Franconia Heights
MLS Listing ID 4899708
Sold Date 04/14/22
Style Log
Bedrooms 3
Full Baths 2
Construction Status Existing
Year Built 2003
Annual Tax Amount $4,903
Tax Year 2021
Lot Size 5.080 Acres
Acres 5.08
Property Description
5.08 +/-Acres-Moose Creek Log home, exudes comfort with its warm wood tones, teak floors, hickory cabinetry, handsome hearth with wood burning stove and daylight shining in. Quintessentially cozy and ready to transfer, nearly fully furnished. Seeking to settle in, finish out the ski season? Or looking forward to hiking this summer, starting the 4000 footers? Whether vacation home or you are lucky enough to live here full time you'll wake up each morning feeling privileged to start the day with the amazing view greeting you. Cannon Mountain is just up the road, miles of mountain biking, hiking too! Wind down your day at fire-pit, catching yourself gazing endlessly towards the mountain range beyond. As the sky darkens you notice the hush of quiet that comes with it, the silence and stars sprinkling the sky, making you feel far from your busy day and crazy world. Thoughtful mudroom built out nicely for all of your outdoor gear and clothing. Open kitchen/dining room/living room open to large deck and covered porch. Then 2 bedrooms, bath/laundry on 1st floor. Primary suite, loft nook, perfect for puzzling and reading on 2nd floor. Home lives larger than you might think-has been host to many at a time with the lower level partially finished off for sleeping, den, workshop and plenty of storage too! Basement is radiant heat, walk out and plumbed for another bath. Just off of I-93 for easy accessibility. SHOWINGS START SAT. MARCH 5TH 1:00 - 4:00 AND SUN. MARCH 6TH 1:00 - 4:00.
Location
State NH
County Nh-grafton
Area Nh-Grafton
Zoning Residential A-01
Rooms
Basement Entrance Interior
Basement Concrete, Concrete Floor, Daylight, Full, Partially Finished, Stairs - Interior, Storage Space, Unfinished, Walkout, Interior Access, Stairs - Basement
Interior
Interior Features Central Vacuum, Cathedral Ceiling, Hearth, Kitchen/Dining, Kitchen/Living, Living/Dining, Primary BR w/ BA, Natural Woodwork, Laundry - 1st Floor
Heating Gas - LP/Bottle
Cooling None
Flooring Carpet, Hardwood, Vinyl
Equipment Security System, Stove-Wood, Generator - Standby
Exterior
Exterior Feature Log Home
Garage Description Driveway
Utilities Available DSL, Gas - LP/Bottle
Waterfront No
Waterfront Description No
View Y/N No
Water Access Desc No
View No
Roof Type Shingle - Asphalt
Building
Lot Description Country Setting, Level, Mountain View, Open, Slight, Sloping, Subdivision, Trail/Near Trail, View, Wooded
Story 1.75
Foundation Concrete
Sewer Private
Water Drilled Well
Construction Status Existing
Schools
Elementary Schools Lafayette Regional School
Middle Schools Profile School
High Schools Profile Sr. High School
School District Profile
Read Less Info
Want to know what your home might be worth? Contact us for a FREE valuation!

Our team is ready to help you sell your home for the highest possible price ASAP


"My job is to find and attract mastery-based agents to the office, protect the culture, and make sure everyone is happy! "






