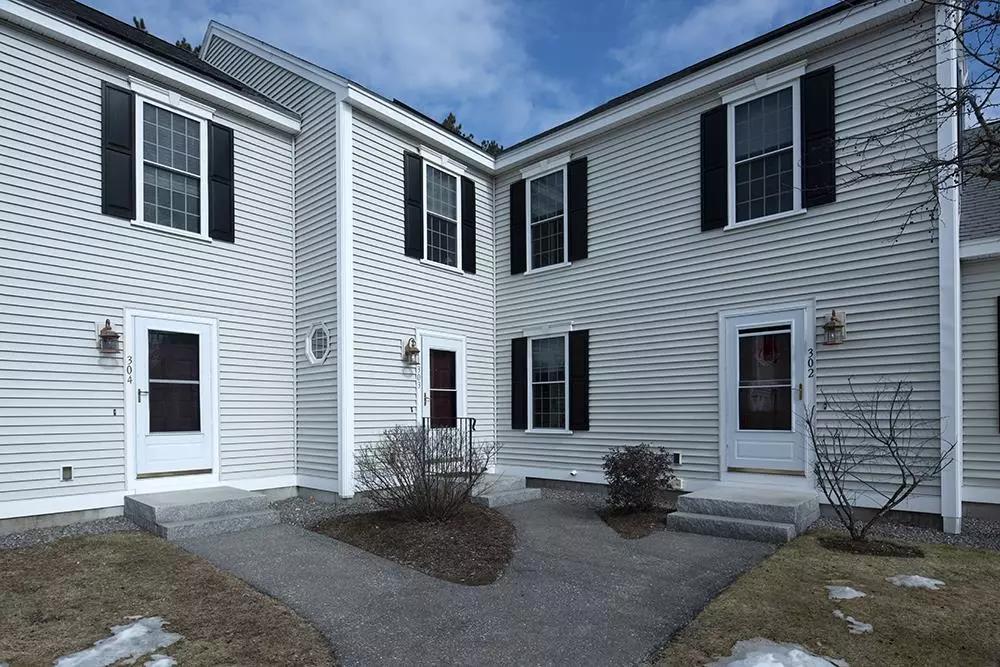Bought with Sandy Heino • Cowan and Zellers
$326,000
$274,500
18.8%For more information regarding the value of a property, please contact us for a free consultation.
2 Beds
2 Baths
1,578 SqFt
SOLD DATE : 04/07/2022
Key Details
Sold Price $326,000
Property Type Condo
Sub Type Condo
Listing Status Sold
Purchase Type For Sale
Square Footage 1,578 sqft
Price per Sqft $206
MLS Listing ID 4898971
Sold Date 04/07/22
Style Townhouse
Bedrooms 2
Full Baths 1
Three Quarter Bath 1
Construction Status Existing
HOA Fees $250/mo
Year Built 2006
Annual Tax Amount $6,691
Tax Year 2021
Property Description
This immaculate River Grant Condo offers beautiful hardwood floors in the living/dining room with a gas fireplace to take the chill off on cooler days, the kitchen features stainless steel appliances, beautiful cherry cabinets and ceramic tile floor plus a slider to the heated enclosed porch and access to a private back yard and patio. There is also a 3/4 bath and separate laundry room all on the first floor. There are two bedrooms and a spacious Jack and Jill full bath plus office loft on the second floor. The primary bedroom has a tray ceiling, ceiling fan and walk-in closet. On the lower level there is a finished room at the bottom of the stairs plus ample unfinished basement space. This home also has central A/C and a one car detached garage. Just a short walk downtown to the post office, library, grocery shopping, pharmacy, restaurants and apparel shop. OPEN HOUSE Saturday 2/26 11:00 to 2:00 and Sunday 2/27 1:00 to 3:00.
Location
State NH
County Nh-merrimack
Area Nh-Merrimack
Zoning R-1
Rooms
Basement Entrance Walk-up
Basement Bulkhead, Concrete, Concrete Floor, Full, Partially Finished, Stairs - Exterior, Stairs - Interior
Interior
Interior Features Ceiling Fan, Dining Area, Fireplace - Gas, Living/Dining, Primary BR w/ BA, Walk-in Closet, Laundry - 1st Floor
Heating Gas - LP/Bottle
Cooling Central AC
Flooring Carpet, Ceramic Tile, Hardwood
Exterior
Exterior Feature Clapboard, Vinyl Siding
Garage Detached
Garage Spaces 1.0
Garage Description Assigned, Garage, On-Site, Parking Spaces 2
Utilities Available Cable - At Site, Fiber Optic Internt Avail, Internet - Cable, Underground Utilities
Amenities Available Building Maintenance, Master Insurance, Landscaping, Common Acreage, Snow Removal, Trash Removal
Roof Type Shingle - Architectural
Building
Lot Description Condo Development, Landscaped, Level
Story 2
Foundation Concrete
Sewer Public
Water Public
Construction Status Existing
Schools
Elementary Schools Maple Street Elementary
Middle Schools Hopkinton Middle School
High Schools Hopkinton Middle High School
School District Hopkinton School District
Read Less Info
Want to know what your home might be worth? Contact us for a FREE valuation!

Our team is ready to help you sell your home for the highest possible price ASAP


"My job is to find and attract mastery-based agents to the office, protect the culture, and make sure everyone is happy! "






