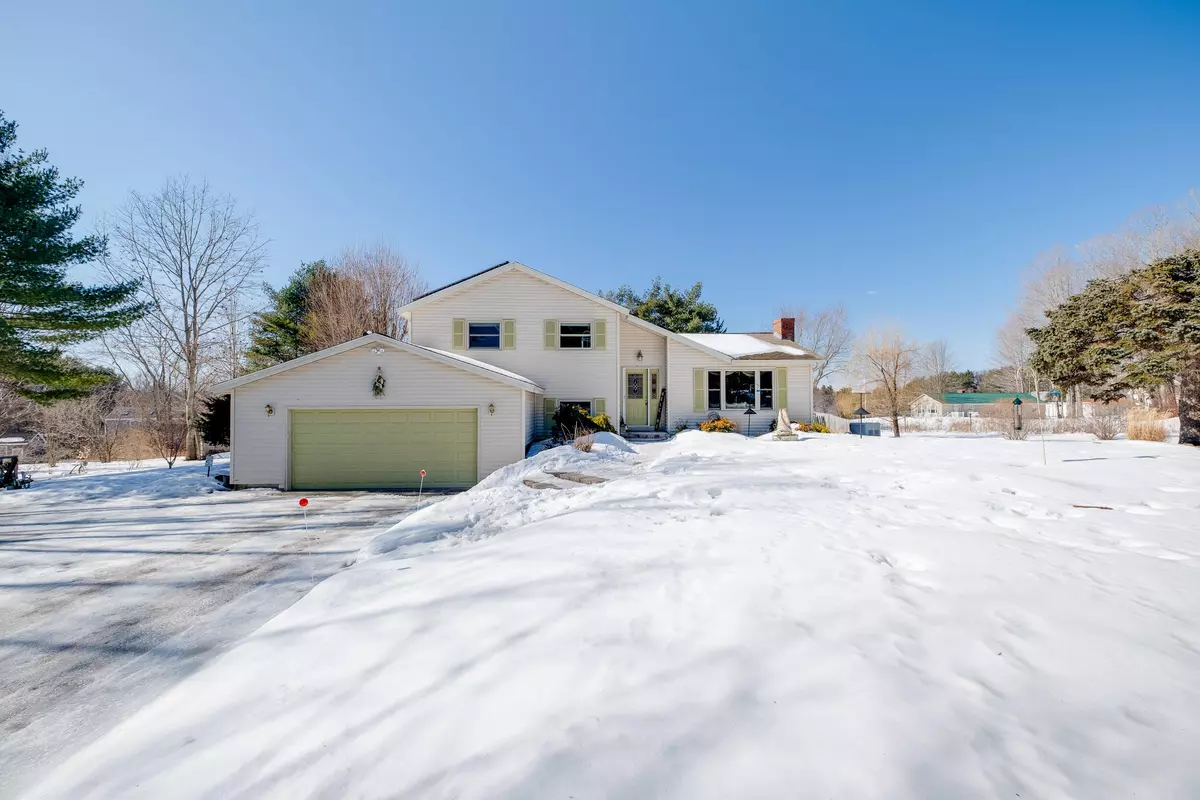Bought with Benchmark Real Estate
$490,800
$450,000
9.1%For more information regarding the value of a property, please contact us for a free consultation.
4 Beds
2 Baths
1,955 SqFt
SOLD DATE : 03/30/2022
Key Details
Sold Price $490,800
Property Type Residential
Sub Type Single Family Residence
Listing Status Sold
Square Footage 1,955 sqft
MLS Listing ID 1519904
Sold Date 03/30/22
Style Multi-Level,Split Entry
Bedrooms 4
Full Baths 2
HOA Y/N No
Abv Grd Liv Area 1,367
Originating Board Maine Listings
Year Built 1980
Annual Tax Amount $3,752
Tax Year 2020
Lot Size 0.690 Acres
Acres 0.69
Property Description
**Open Houses Friday, February 18th and Saturday, February 19th from 12:30 to 2:30*** Fall in love with every inch of this four bedroom, two bath environmentally responsible home in Windham. Enjoy the benefit of active and passive solar energy production for minimal heat and electrical costs! Come inside and you will immediately notice the natural hickory wood floors throughout as you pass through the open concept living room/dining room area, with a fireplace, into the gorgeous recently custom designed kitchen including granite countertops, stainless steel appliances, a spacious pantry and beautiful granite wet bar! Upstairs, you will find three spacious bedrooms and a recently redesigned 'coastal retreat' bathroom with glass enclosed standup shower and separate soaking tub. The lower level features additional living space with a den, woodstove, fourth bedroom and a second full bath. Outside is its own little retreat with gorgeous landscaping, many herb and perennial gardens, garden ponds, and grilling patio. A hot tub is merged into a natural garden theme, which is enjoyed all year. This home is ready for the elements of Maine living with a standby, whole house generator and a two car garage. Each floor of this home has heat pumps for heating and cooling. This 'green' house is powered by 37 solar panels, meaning very low utility costs. There are no fossil fuels in the home! This home truly has it all! Come see it today!
Location
State ME
County Cumberland
Zoning FARM RES
Rooms
Family Room Heat Stove
Basement Full, Interior Entry
Primary Bedroom Level Second
Master Bedroom Second
Bedroom 2 Second
Living Room First
Dining Room First Dining Area
Kitchen First
Family Room First
Interior
Heating Heat Pump, Direct Vent Heater
Cooling Heat Pump
Fireplaces Number 1
Fireplace Yes
Appliance Other, Washer, Refrigerator, Microwave, Electric Range, Dryer, Dishwasher
Exterior
Garage Paved, Inside Entrance, Off Street
Garage Spaces 2.0
Waterfront No
View Y/N No
Roof Type Shingle
Street Surface Paved
Porch Deck
Parking Type Paved, Inside Entrance, Off Street
Garage Yes
Building
Lot Description Rolling Slope, Landscaped, Subdivided
Foundation Concrete Perimeter
Sewer Private Sewer
Water Public
Architectural Style Multi-Level, Split Entry
Structure Type Vinyl Siding,Wood Frame
Others
Energy Description Wood, Electric
Financing Conventional
Read Less Info
Want to know what your home might be worth? Contact us for a FREE valuation!

Our team is ready to help you sell your home for the highest possible price ASAP


"My job is to find and attract mastery-based agents to the office, protect the culture, and make sure everyone is happy! "

