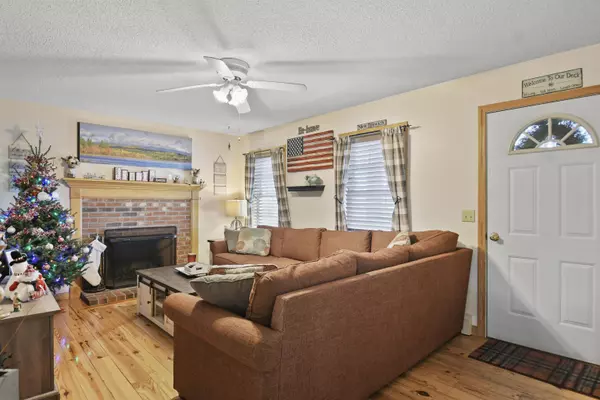Bought with Carmen Murray • Coldwell Banker Realty Bedford NH
$401,000
$350,000
14.6%For more information regarding the value of a property, please contact us for a free consultation.
4 Beds
2 Baths
1,658 SqFt
SOLD DATE : 03/30/2022
Key Details
Sold Price $401,000
Property Type Single Family Home
Sub Type Single Family
Listing Status Sold
Purchase Type For Sale
Square Footage 1,658 sqft
Price per Sqft $241
MLS Listing ID 4894589
Sold Date 03/30/22
Style Colonial,Walkout Lower Level
Bedrooms 4
Full Baths 2
Construction Status Existing
Year Built 1998
Annual Tax Amount $5,100
Tax Year 2020
Lot Size 2.100 Acres
Acres 2.1
Property Description
Lovingly maintained 4 bedroom, 2 full bath Colonial on 2+ acres is waiting for YOU! Enter the sun-filled living room w/gleaming HW floors & a wood burning fireplace-perfect spot to cozy up next to on those chilly winter nights. Bright kitchen & dining area features black SS appliances (new in 2018), sliders to the back deck & ample cabinet storage. Just off the living room is a bedroom w/HW's & a full bath w/convenient 1st-floor laundry. Upstairs you will find a spacious Master bedroom, 2 additional bedrooms w/great closet space & full bath w/linen closet. Finished walk-out lower level offers a large family room w/pellet stove, beautiful pine walls, custom shelving & lots of extra storage-bring your ideas! Enjoy your private backyard oasis complete w/hot tub, patio area & front deck overlooking the gorgeous scenic views. Here you will find peace & tranquility surrounded by nature. Plenty of parking, 2 storage sheds, a garden area & new furnace in 2020. Open house 1/15 & 1/16 10am-1pm.
Location
State NH
County Nh-hillsborough
Area Nh-Hillsborough
Zoning RD R
Rooms
Basement Entrance Walkout
Basement Climate Controlled, Concrete, Concrete Floor, Finished, Full, Insulated, Stairs - Interior, Storage Space, Walkout
Interior
Interior Features Blinds, Ceiling Fan, Dining Area, Fireplace - Wood, Fireplaces - 1, Kitchen/Dining, Laundry Hook-ups, Storage - Indoor, Laundry - 1st Floor
Heating Gas - LP/Bottle, Pellet
Cooling None
Flooring Carpet, Ceramic Tile, Hardwood, Laminate, Wood
Equipment Stove-Pellet
Exterior
Exterior Feature Vinyl Siding
Garage Description Driveway, Off Street, Parking Spaces 6+, Paved
Utilities Available Cable - Available, Gas - LP/Bottle, Internet - Cable
Roof Type Shingle - Asphalt
Building
Lot Description Country Setting, Mountain View, Sloping, Trail/Near Trail, View, Walking Trails
Story 2
Foundation Concrete, Poured Concrete
Sewer Private, Septic
Water Private
Construction Status Existing
Read Less Info
Want to know what your home might be worth? Contact us for a FREE valuation!

Our team is ready to help you sell your home for the highest possible price ASAP


"My job is to find and attract mastery-based agents to the office, protect the culture, and make sure everyone is happy! "






