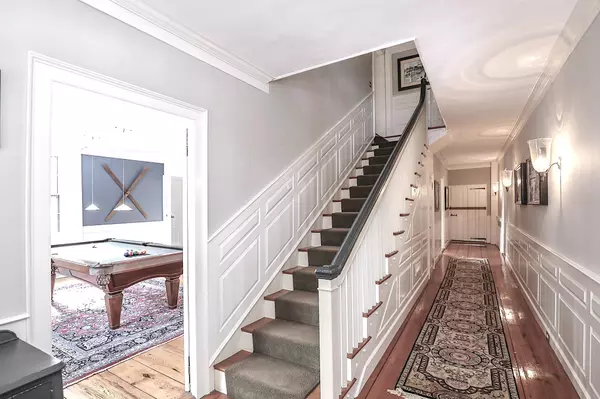Bought with Gina Aselin • EXP Realty
$1,400,000
$1,352,000
3.6%For more information regarding the value of a property, please contact us for a free consultation.
5 Beds
6 Baths
5,584 SqFt
SOLD DATE : 03/18/2022
Key Details
Sold Price $1,400,000
Property Type Single Family Home
Sub Type Single Family
Listing Status Sold
Purchase Type For Sale
Square Footage 5,584 sqft
Price per Sqft $250
MLS Listing ID 4896698
Sold Date 03/18/22
Style Antique,Colonial,w/Addition
Bedrooms 5
Full Baths 2
Half Baths 2
Three Quarter Bath 2
Construction Status Existing
Year Built 1757
Annual Tax Amount $22,075
Tax Year 2021
Lot Size 2.800 Acres
Acres 2.8
Property Description
Rich in history, the "Matthias Spalding House" has been meticulously maintained & updated to preserve its historic charm while offering updated amenities. The stately home, listed on the National Registry of historic homes boasts impressive mill work with attention to detail throughout; raised wood paneling, built-in cabinets, wood beams, sliding pocket window shutters, original shiplap walls, wide plank wood flrs with square nail-heads, 4 over 4 windows, soft arched ceilings in 2nd flr upper hall & Mstr bedrm, 3 working fireplaces, 10 in all, 13 lg spacious rms (4-6 bedrms on the 2nd flr), tall ceilings throughout, oversized wide hallways, loads of closet space & 6 bathrms. The updated eat-in kitchen with beehive fireplace offers a soapstone farmhouse sink, gas range, built-in pantry closet with microwave, ss DW & fridge. The inviting screened in porch with new plexiglass inserts showcases the expansive fenced in yd with patio/dining area, in-ground pool & pool house. A 1st flr laundry/mudrm offers built-in cabinetry while a connecting passthrough hallway showcases reclaimed wood shelving from the barn. 3yr old FHW heating sys. 3yr old hot water tank. New roof 2012 & 2017. House wired for a generator, 200 amp service. New 1500 gal septic sys/leach-field 2012. Heated in-ground pool. New pool liner 2021. New sec sys/fire alarm 2012. An attached barn, 3 car detached garage & 50x60 3 story barn ideal for a 4th car, hobbyist or farm animals with modifications. Showings begin 2/5
Location
State NH
County Nh-hillsborough
Area Nh-Hillsborough
Zoning Residential Historic Dist
Rooms
Basement Entrance Interior
Basement Bulkhead, Crawl Space, Partial, Unfinished
Interior
Interior Features Attic, Fireplace - Wood, Fireplaces - 3+, Hearth, Kitchen/Dining, Kitchen/Family, Primary BR w/ BA, Storage - Indoor, Walk-in Closet, Wet Bar, Laundry - 1st Floor
Heating Oil
Cooling None
Flooring Softwood
Equipment Irrigation System
Exterior
Exterior Feature Clapboard, Wood
Garage Detached
Garage Spaces 4.0
Utilities Available Other
Roof Type Shingle - Asphalt
Building
Lot Description Corner, Farm, Farm - Horse/Animal, Landscaped, Level, Open
Story 2.5
Foundation Block, Granite
Sewer Private
Water Public
Construction Status Existing
Schools
Elementary Schools Clark Elementary School
Middle Schools Amherst Middle
High Schools Souhegan High School
School District Amherst Sch District Sau #39
Read Less Info
Want to know what your home might be worth? Contact us for a FREE valuation!

Our team is ready to help you sell your home for the highest possible price ASAP


"My job is to find and attract mastery-based agents to the office, protect the culture, and make sure everyone is happy! "






