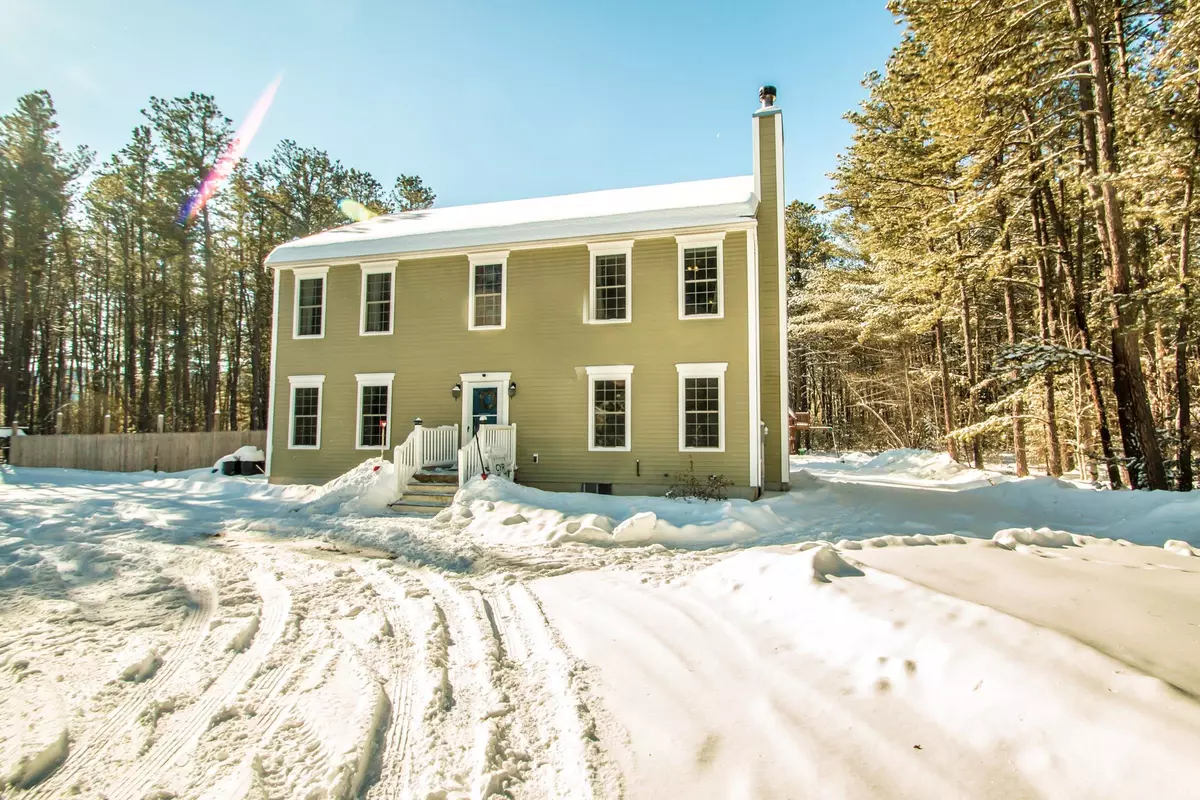Bought with Constance Spencer • Porcupine Real Estate
$420,000
$390,000
7.7%For more information regarding the value of a property, please contact us for a free consultation.
4 Beds
3 Baths
2,268 SqFt
SOLD DATE : 03/11/2022
Key Details
Sold Price $420,000
Property Type Single Family Home
Sub Type Single Family
Listing Status Sold
Purchase Type For Sale
Square Footage 2,268 sqft
Price per Sqft $185
Subdivision Sokokis Pines
MLS Listing ID 4896785
Sold Date 03/11/22
Style Colonial
Bedrooms 4
Full Baths 2
Half Baths 1
Construction Status Existing
Year Built 2007
Annual Tax Amount $5,587
Tax Year 2021
Lot Size 1.600 Acres
Acres 1.6
Property Description
Charming colonial home is set back on a private, level 1.6 acres. This home is drenched with sunlight and sets a relaxing atmosphere. Home features large eat in kitchen with formal dining room. Den sits nestled in the front of the home with a beautiful mantel and wood burning fireplace. Pocket doors could allow for 1st floor bedroom if needed. French doors will take you across the foyer into another living space, currently used as a family room. Entrance staircase leads to the second floor landing. Above in the hall you will see the whole house exhaust fan for hot summer days. A full bath with tub three bedrooms and the master suite; walk-in closet with "his & her" sinks, large soaking tub, stand up shower and separate water closet for privacy. The unfinished basement is large, dry and ready for your ideas. Fenced in dog kennel a large back deck make for endless days of private enjoyment. Located just 1.2 miles off Rt. 16 this location sets you in the quaint town of Tamworth. Tamworth offers the best of both worlds. With convenience to employment you can live and play within minutes of Hiking, fishing, ATV trails, snowmobiling, skiing, theater, restaurants and a community that has its own nurse included in taxes. This generously sized house will be the perfect setting to make Tamworth your home. Showing begin at Open House - Sunday, February 6th 11 am - 1 pm.
Location
State NH
County Nh-carroll
Area Nh-Carroll
Zoning Residential
Rooms
Basement Entrance Interior
Basement Bulkhead, Concrete, Concrete Floor, Full, Unfinished, Stairs - Basement
Interior
Interior Features Attic, Ceiling Fan, Dining Area, Fireplace - Wood, Kitchen/Dining, Primary BR w/ BA, Natural Light, Soaking Tub, Storage - Indoor, Walk-in Closet, Laundry - 1st Floor
Heating Oil
Cooling Attic Fan, Whole House Fan
Flooring Carpet, Vinyl
Equipment Smoke Detectr-Hard Wired
Exterior
Exterior Feature Vinyl Siding
Garage Description Parking Spaces 6+
Utilities Available Internet - Cable
Amenities Available Master Insurance, Common Acreage
Roof Type Shingle - Asphalt
Building
Lot Description Country Setting, Level, Secluded
Story 2
Foundation Concrete
Sewer 1500+ Gallon, Concrete, Leach Field - On-Site, On-Site Septic Exists, Private, Septic Design Available
Water Private
Construction Status Existing
Schools
Elementary Schools Kenneth A. Brett School
Middle Schools A. Crosby Kennett Middle Sch
High Schools A. Crosby Kennett Sr. High
School District Sau #13
Read Less Info
Want to know what your home might be worth? Contact us for a FREE valuation!

Our team is ready to help you sell your home for the highest possible price ASAP


"My job is to find and attract mastery-based agents to the office, protect the culture, and make sure everyone is happy! "






