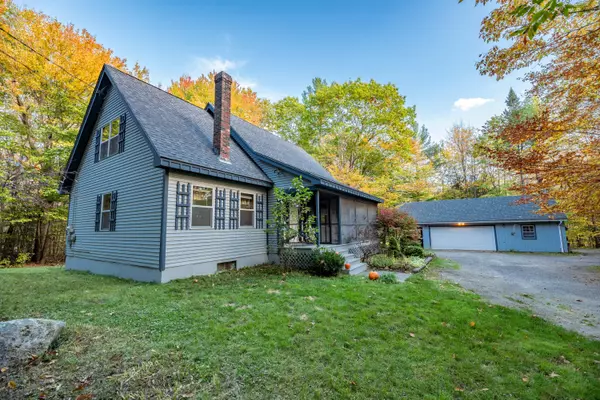Bought with Sprague & Curtis Real Estate
$315,000
$325,000
3.1%For more information regarding the value of a property, please contact us for a free consultation.
3 Beds
3 Baths
2,315 SqFt
SOLD DATE : 03/11/2022
Key Details
Sold Price $315,000
Property Type Residential
Sub Type Single Family Residence
Listing Status Sold
Square Footage 2,315 sqft
MLS Listing ID 1513642
Sold Date 03/11/22
Style Cape
Bedrooms 3
Full Baths 2
Half Baths 1
HOA Fees $46/ann
HOA Y/N Yes
Abv Grd Liv Area 1,659
Originating Board Maine Listings
Year Built 1989
Annual Tax Amount $1,615
Tax Year 2021
Lot Size 0.780 Acres
Acres 0.78
Property Description
Well maintained 3-bedroom, 2.5 bath Cape with oversized 3 car garage belonging to Wildewood Estates offers everything you're looking for in the quintessential Maine home. Upon entering you will find a cozy living room, beautiful wood cabinet kitchen with island, open dining room, first floor half bathroom, and 1st floor primary bedroom with walk in closet and en-suite full bathroom. Moving upstairs you will find two large bedrooms both with walk-in closets and additional storage compartments, along with an additional full bathroom. In the basement, you will find 800 sqft of finished area with more unfinished space for future expansion. Enjoy the warmth of your wood-fired stove during the winter months. Basement has pine tongue and grove paneling for a homey feel along with dedicated laundry closet and side furnace room. In the unfinished section, you will have plenty of storage area and convenient wing-door access to the exterior. You can also enjoy the outdoors without all the bugs with an enclosed porch in the front of the home or enjoy the starry nights at your fire pit out back. Recreation abounds with this property as the perks of being a member of Wildewood Estates includes access to two shared waterfront areas: the sandy beach, and boat launch onto Long Pond, along with other recreation areas within the association. This property is uniquely situated close to some of the best hiking, biking and snowmobiling trails in the area as the Kennebec Highlands trailhead is less than half a mile down the road. Other amenities include the Belgrade Lakes Golf Course and access to I-95 only 20 minutes away.
Be sure to take the 3D Matterport Virtual Tour online or book an in-person showing today!
Location
State ME
County Kennebec
Zoning Rural
Direction Heading east on Castle Island Road, turn right on Watson Pond Rd for 0.9 mile and the home will be on your right--see sign.
Body of Water Long Pond
Rooms
Basement Finished, Full, Doghouse, Interior Entry, Unfinished
Master Bedroom First
Bedroom 2 Second
Bedroom 3 Second
Living Room First
Dining Room First Dining Area
Kitchen First Island
Interior
Interior Features Walk-in Closets, 1st Floor Primary Bedroom w/Bath, Bathtub, Pantry, Shower, Storage
Heating Stove, Multi-Zones, Hot Water, Baseboard
Cooling None
Fireplaces Number 1
Fireplace Yes
Appliance Washer, Refrigerator, Microwave, Gas Range, Dryer, Dishwasher
Laundry Washer Hookup
Exterior
Garage 1 - 4 Spaces, Gravel, On Site, Detached, Heated Garage, Off Street
Garage Spaces 3.0
Waterfront Yes
Waterfront Description Lake
View Y/N Yes
View Trees/Woods
Roof Type Shingle
Street Surface Gravel,Paved
Porch Screened
Parking Type 1 - 4 Spaces, Gravel, On Site, Detached, Heated Garage, Off Street
Garage Yes
Building
Lot Description Level, Open Lot, Wooded, Neighborhood, Rural, Subdivided
Foundation Concrete Perimeter
Sewer Private Sewer, Septic Design Available, Septic Existing on Site
Water Private, Well
Architectural Style Cape
Structure Type Wood Siding,Clapboard,Wood Frame
Others
HOA Fee Include 563.0
Restrictions Yes
Energy Description Propane, Wood, Oil
Financing Conventional
Read Less Info
Want to know what your home might be worth? Contact us for a FREE valuation!

Our team is ready to help you sell your home for the highest possible price ASAP


"My job is to find and attract mastery-based agents to the office, protect the culture, and make sure everyone is happy! "






