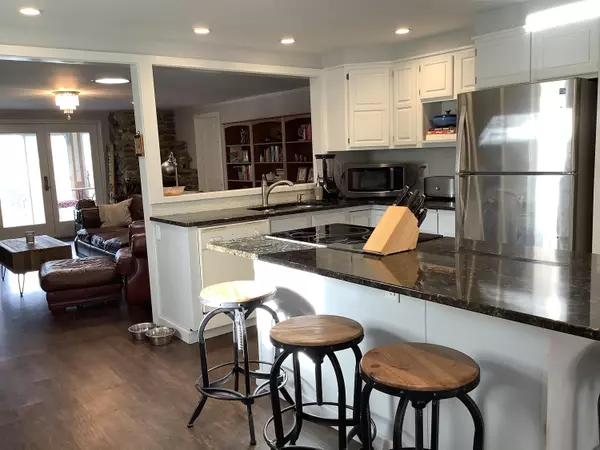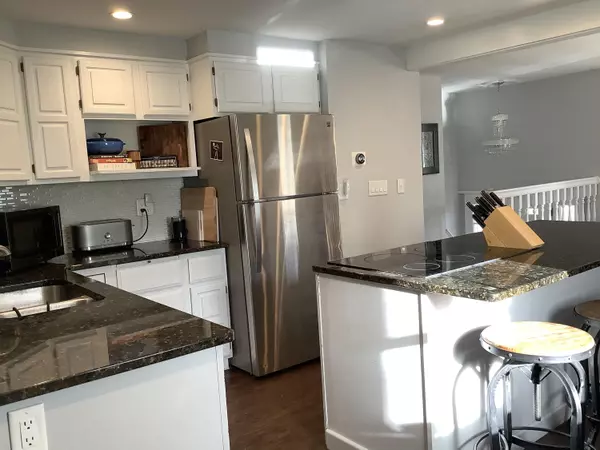Bought with Big Bear Real Estate Company
$287,000
$350,000
18.0%For more information regarding the value of a property, please contact us for a free consultation.
4 Beds
2 Baths
2,519 SqFt
SOLD DATE : 03/09/2022
Key Details
Sold Price $287,000
Property Type Residential
Sub Type Single Family Residence
Listing Status Sold
Square Footage 2,519 sqft
MLS Listing ID 1516787
Sold Date 03/09/22
Style Raised Ranch
Bedrooms 4
Full Baths 2
HOA Y/N No
Abv Grd Liv Area 1,319
Originating Board Maine Listings
Year Built 1979
Annual Tax Amount $3,323
Tax Year 2020
Lot Size 1.700 Acres
Acres 1.7
Property Description
Can you believe this absolutely stunning lake house is for sale? Better believe it, this home is not only in the perfect spot, but also has breathtaking views. This desirable location on the lake is just minutes outside of Presque Isle, but you still get to enjoy the lake life! Comes equipped with 272 feet of lake frontage (a double lot!) a lavish front yard with loads of lawn space, including an outdoor fire pit. An amazing place to entertain! Inside there are 4 bedrooms and 2 full bathrooms as well as some extra rooms such as a separate dining area, laundry room, family room, and a gorgeous sunroom. Soak in the sun year round! Lastly, there is not one, but TWO garages. One is a 2 car, attached garage and the other is a 2 car, detached garage with tons of storage space above. Not only that, they are also heated and have auto door openers. Call or text on this home today because it will not be here long!
Location
State ME
County Aroostook
Zoning Shoreland
Direction After crossing the Aroostook River bridge coming into Presque Isle, turn right onto Connector Road. After about half a mile, turn right onto State Road. Continue for 2.5 miles, then turn left onto Hanson Lake Road. Your destination will be on the right.
Body of Water Hanson
Rooms
Basement Daylight, Finished, Full, Interior Entry, Walk-Out Access
Primary Bedroom Level First
Bedroom 2 First 12.0X11.0
Bedroom 3 First 11.0X9.0
Bedroom 4 Basement 12.0X12.0
Living Room First 19.0X16.0
Dining Room First 11.0X8.0
Kitchen First 13.0X11.0
Family Room Basement
Interior
Interior Features Shower
Heating Other, Multi-Zones, Hot Water, Heat Pump
Cooling Heat Pump
Fireplaces Number 1
Fireplace Yes
Appliance Other, Refrigerator, Electric Range, Dishwasher
Laundry Laundry - 1st Floor, Main Level
Exterior
Garage 5 - 10 Spaces, Paved, Garage Door Opener, Detached, Inside Entrance, Heated Garage, Storage
Garage Spaces 4.0
Fence Fenced
Waterfront Yes
Waterfront Description Lake
View Y/N Yes
View Mountain(s), Scenic, Trees/Woods
Roof Type Shingle
Street Surface Paved
Porch Deck, Patio, Porch
Parking Type 5 - 10 Spaces, Paved, Garage Door Opener, Detached, Inside Entrance, Heated Garage, Storage
Garage Yes
Building
Lot Description Rolling Slope, Landscaped, Near Shopping, Near Town
Sewer Private Sewer, Septic Existing on Site
Water Private, Well
Architectural Style Raised Ranch
Structure Type Vinyl Siding,Modular,Wood Frame
Others
Security Features Security System
Energy Description Pellets, Oil, Electric
Financing Conventional
Read Less Info
Want to know what your home might be worth? Contact us for a FREE valuation!

Our team is ready to help you sell your home for the highest possible price ASAP


"My job is to find and attract mastery-based agents to the office, protect the culture, and make sure everyone is happy! "






