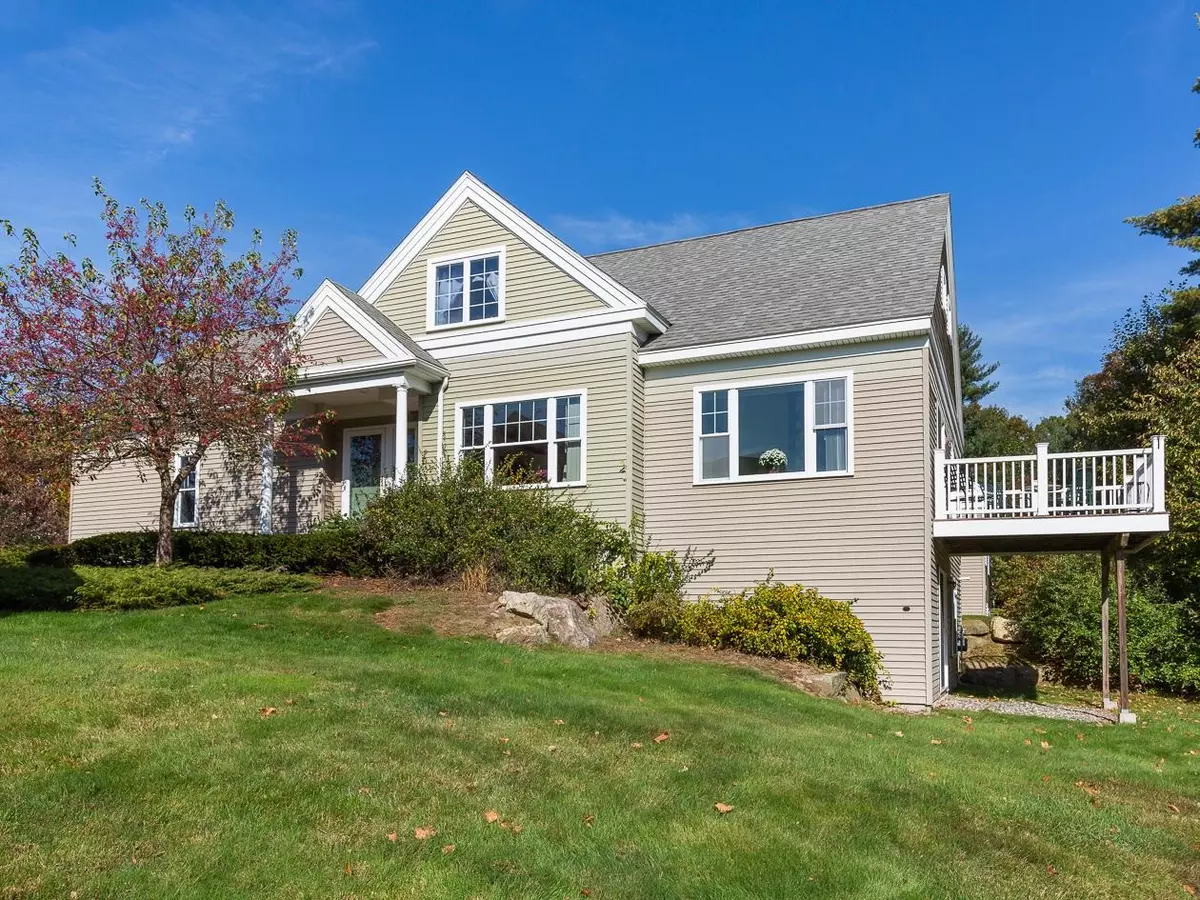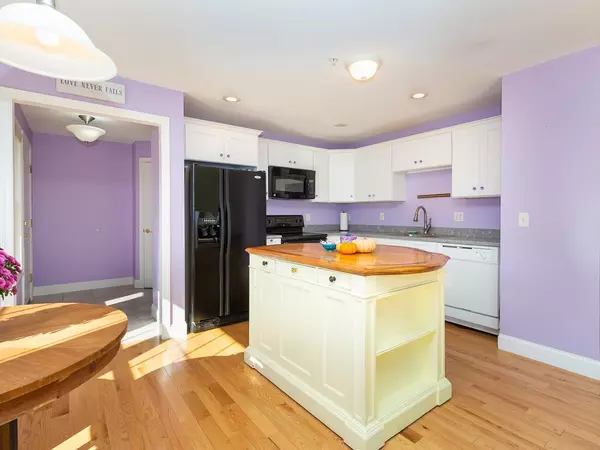Bought with Devon D Fuchs • BHHS Verani Seacoast
$400,000
$415,000
3.6%For more information regarding the value of a property, please contact us for a free consultation.
2 Beds
3 Baths
1,466 SqFt
SOLD DATE : 02/03/2022
Key Details
Sold Price $400,000
Property Type Condo
Sub Type Condo
Listing Status Sold
Purchase Type For Sale
Square Footage 1,466 sqft
Price per Sqft $272
MLS Listing ID 4888104
Sold Date 02/03/22
Style Duplex,End Unit,Walkout Lower Level
Bedrooms 2
Full Baths 1
Half Baths 1
Three Quarter Bath 1
Construction Status Existing
HOA Fees $405/mo
Year Built 2006
Annual Tax Amount $7,780
Tax Year 2020
Property Description
There is so much to love within this spacious home and well established 55+ neighborhood. Fall in love as you enter the a newer sunlit kitchen featuring quartz counters and lots of cabinet space, a 1/2 bath, first floor laundry space with stackable units and a direct entrance to a two car garage. The large living room with a vaulted ceiling boasts a gas fireplace and leads to the private deck space. The first floor master suite is private with a large walk in closet and 3/4 bath. Venture upstairs to find a full bath, lovely space for crafting or a computer area and a second bedroom for guests. The Community Clubhouse offers event space with a full kitchen and fitness area. No need to be shy, you can join in some events such as card games, luncheons and other activities if you wish. The Clubhouse offers delightful outside sitting space over looking a large garden area with raised beds. Pet friendly with Association permission.
Location
State NH
County Nh-rockingham
Area Nh-Rockingham
Zoning residential
Rooms
Basement Entrance Walkout
Basement Concrete, Concrete Floor, Full, Stairs - Interior, Walkout, Exterior Access
Interior
Interior Features Blinds, Fireplace - Gas, Kitchen/Dining, Primary BR w/ BA, Vaulted Ceiling, Walk-in Closet, Laundry - 1st Floor
Heating Gas - LP/Bottle
Cooling Central AC
Flooring Combination
Equipment Smoke Detectr-Hard Wired, Stove-Gas
Exterior
Exterior Feature Vinyl
Garage Attached
Garage Spaces 2.0
Community Features 55 and Over, Pets - Allowed, Pets - Cats Allowed, Pets - Dogs Allowed
Utilities Available Cable, Underground Utilities
Amenities Available Club House, Master Insurance, Landscaping, Common Acreage, RV Parking, Snow Removal, Trash Removal
Roof Type Shingle
Building
Lot Description Condo Development
Story 2
Foundation Concrete
Sewer Community
Water Community
Construction Status Existing
Read Less Info
Want to know what your home might be worth? Contact us for a FREE valuation!

Our team is ready to help you sell your home for the highest possible price ASAP


"My job is to find and attract mastery-based agents to the office, protect the culture, and make sure everyone is happy! "






