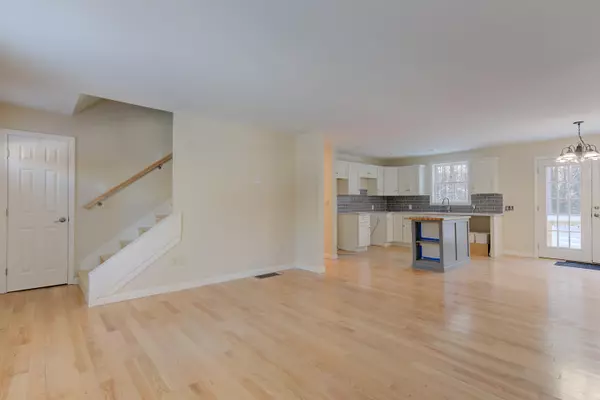Bought with Keller Williams Coastal and Lakes & Mountains Realty
$410,000
$399,000
2.8%For more information regarding the value of a property, please contact us for a free consultation.
3 Beds
3 Baths
1,950 SqFt
SOLD DATE : 03/02/2022
Key Details
Sold Price $410,000
Property Type Residential
Sub Type Single Family Residence
Listing Status Sold
Square Footage 1,950 sqft
MLS Listing ID 1517016
Sold Date 03/02/22
Style Cape
Bedrooms 3
Full Baths 2
Half Baths 1
HOA Y/N No
Abv Grd Liv Area 1,950
Originating Board Maine Listings
Year Built 2021
Annual Tax Amount $543
Tax Year 2020
Lot Size 0.930 Acres
Acres 0.93
Property Description
New construction! This three bedroom, three bathroom new build is sunny and full of bright natural light. Enter into the living room, which hasgleaming oak floors and is open to the kitchen. The kitchen is accented with quartz countertops, soft close drawers, a butchers block center island, and tile backsplash.Sliding doors in the kitchen lead out to a nice deck overlooking the yard and peaceful woods beyond. The attached oversized two car garage is accessed via a door in thekitchen, making unloading groceries much more convenient! The primary suite is also located on the main floor with an attached full bath and walk-in closet, while ashared half bath with laundry hookups is in the hall. Upstairs are two additional bedrooms, as well as a bonus room that would make a great home office, kids play area,or studio. All with vinyl plank flooring for durability and easy cleaning! A shared full bath is located upstairs. The full basement is currently unfinished, but can easily becustomized to fit your vision. Located in the sought-after Fryeburg Academy school district, a few minutes to downtown Fryeburg, and only a short drive to North ConwayVillage and the area ski mountains. $6500 allowance for carpeting on the stairs and appliances. Property to be finished in early 2022.
Location
State ME
County Oxford
Zoning Residential
Direction From Fryeburg Village take route 5 toward Lovell. Past the fairgrounds on the left is Christopher Street. Follow around the curve to 63.
Rooms
Basement Bulkhead, Full, Exterior Entry, Interior Entry, Unfinished
Primary Bedroom Level First
Bedroom 2 Second
Bedroom 3 Second
Living Room First
Dining Room First
Kitchen First
Interior
Interior Features Walk-in Closets, 1st Floor Primary Bedroom w/Bath
Heating Forced Air
Cooling Central Air
Fireplace No
Laundry Laundry - 1st Floor, Main Level, Washer Hookup
Exterior
Garage Gravel, Garage Door Opener, Inside Entrance, Off Street
Garage Spaces 2.0
Waterfront No
View Y/N Yes
View Trees/Woods
Roof Type Shingle
Street Surface Paved
Porch Deck
Parking Type Gravel, Garage Door Opener, Inside Entrance, Off Street
Garage Yes
Building
Lot Description Level, Wooded, Near Town, Subdivided
Foundation Concrete Perimeter
Sewer Septic Existing on Site
Water Public
Architectural Style Cape
Structure Type Vinyl Siding,Wood Frame
New Construction Yes
Schools
School District Rsu 72/Msad 72
Others
Energy Description Propane
Financing Conventional
Read Less Info
Want to know what your home might be worth? Contact us for a FREE valuation!

Our team is ready to help you sell your home for the highest possible price ASAP


"My job is to find and attract mastery-based agents to the office, protect the culture, and make sure everyone is happy! "






