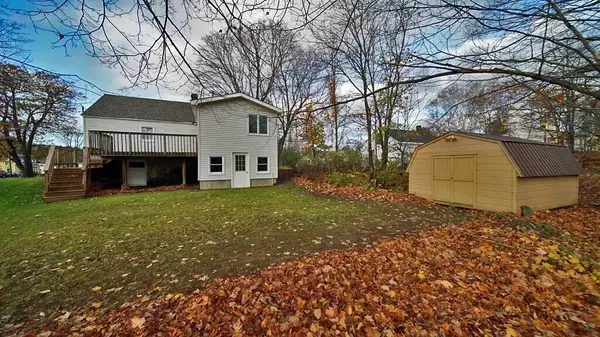Bought with Mooers Realty
$87,000
$94,900
8.3%For more information regarding the value of a property, please contact us for a free consultation.
2 Beds
1 Bath
916 SqFt
SOLD DATE : 02/02/2022
Key Details
Sold Price $87,000
Property Type Residential
Sub Type Single Family Residence
Listing Status Sold
Square Footage 916 sqft
MLS Listing ID 1513729
Sold Date 02/02/22
Style Cape
Bedrooms 2
Full Baths 1
HOA Y/N No
Abv Grd Liv Area 916
Originating Board Maine Listings
Year Built 1949
Annual Tax Amount $1,485
Tax Year 2021
Lot Size 0.260 Acres
Acres 0.26
Property Description
Clock Ticking Loudly To Get Into A Place Before Snow Flies/ Quick Occupancy Here! Plus Add It Up! Hardwood Floors, Cathedral Family Room, Vinyl Siding, Sliding Glass Doors To Open Deck! Two Bedrooms On 1st Floor! Go Up The Stairway To Unfinished Attic If You Need More Space! Home Carefully, Rugged Built In 1949! Addition Added In 1993 On Full Walk Out Basement. This 15' X 13' Lower Region Could Be Made Into Living Space, Office Use, Hobby Area. Quiet Area Two Blocks From School. Corner Grocery Store. A Block Away. One Convenience Location. Quality Homes All Around You With Pride Of Ownership Showing. Appliances Stay. Video. Looking For One Floor Living? Need A Starter Home And Want To Climb Out Of The Rent Rut? Buy While Bank Interest Rates Are Low Low Low! Vinyl Insulated Windows, Lots Of Plug Ins, Tub/Shower In The Bathroom. What's Not To Like? BBQ And Chill On The 16' X 12' Open Deck! Family Room Is 15' X 13', Living Room Is 17' X 13'. Has Entry Mud Room 6' X 5' For Coats. Your Open Deck Has Southern & Western Exposure. Storage Shed For Your Outdoor Toys And Toys! Neat Package Just In Time If You Are In The Market For A New Houlton Maine Home! Call, Email, Text, Reach Out. Here To Help! 61 Park ST Has a Woodstove In The Family Room! Fan Lights Too!
Location
State ME
County Aroostook
Zoning Residential
Direction Heading S On Court ST, Pass Post Office, Take 2nd RT On Park ST. Property For Sale 2nd Home On Rt Beyond High ST And Signed.
Rooms
Family Room Heat Stove Hookup, Cathedral Ceiling, Heat Stove
Basement Walk-Out Access, Full, Interior Entry, Unfinished
Master Bedroom First 13.0X9.0
Bedroom 2 First 12.5X9.5
Living Room First 17.0X13.0
Kitchen First 14.0X9.0 Eat-in Kitchen
Family Room First
Interior
Interior Features 1st Floor Bedroom, Attic, Bathtub, Storage
Heating Hot Air
Cooling Other
Fireplace No
Appliance Washer, Refrigerator, Electric Range, Dryer
Exterior
Garage 5 - 10 Spaces, Paved, On Site
Waterfront No
View Y/N Yes
View Scenic, Trees/Woods
Roof Type Shingle
Street Surface Paved
Accessibility Other Accessibilities
Porch Deck
Parking Type 5 - 10 Spaces, Paved, On Site
Garage No
Building
Lot Description Level, Open Lot, Rolling Slope, Intown
Foundation Concrete Perimeter
Sewer Public Sewer
Water Public
Architectural Style Cape
Structure Type Vinyl Siding,Wood Frame
Schools
School District Rsu 29/Msad 29
Others
Energy Description Wood, Oil
Financing Conventional
Read Less Info
Want to know what your home might be worth? Contact us for a FREE valuation!

Our team is ready to help you sell your home for the highest possible price ASAP


"My job is to find and attract mastery-based agents to the office, protect the culture, and make sure everyone is happy! "






