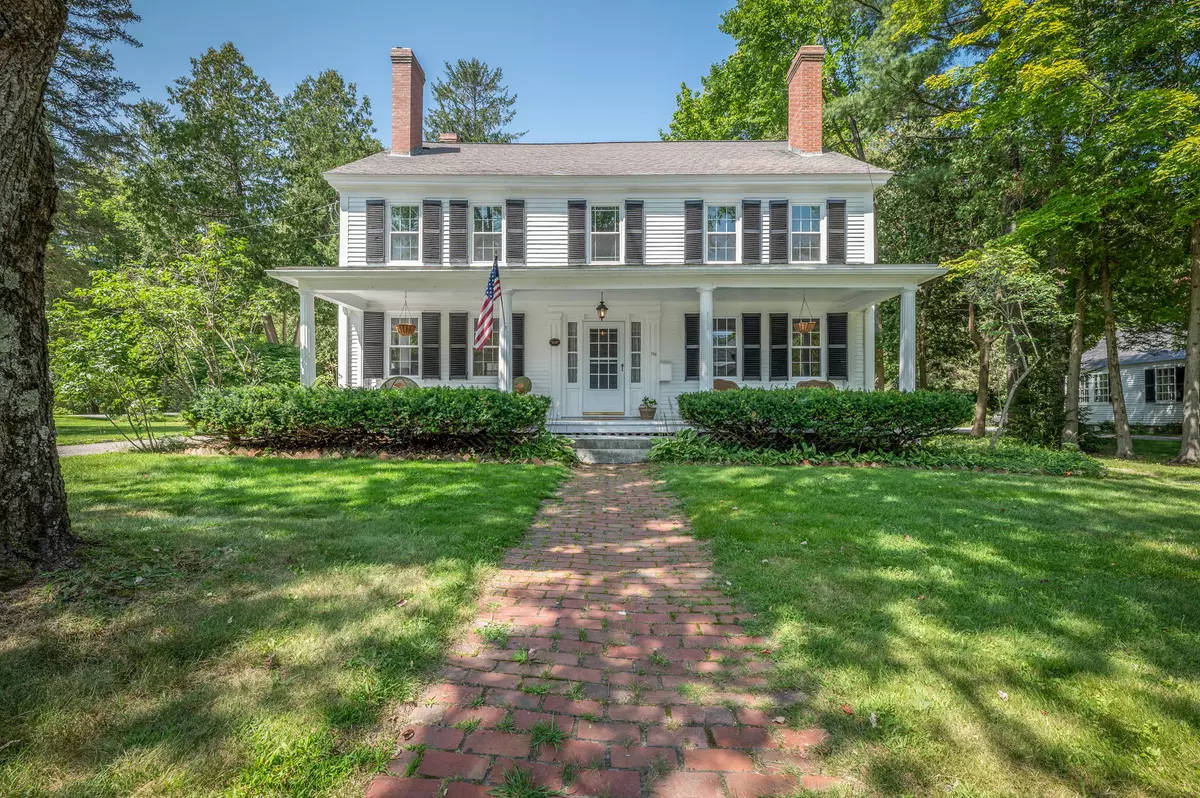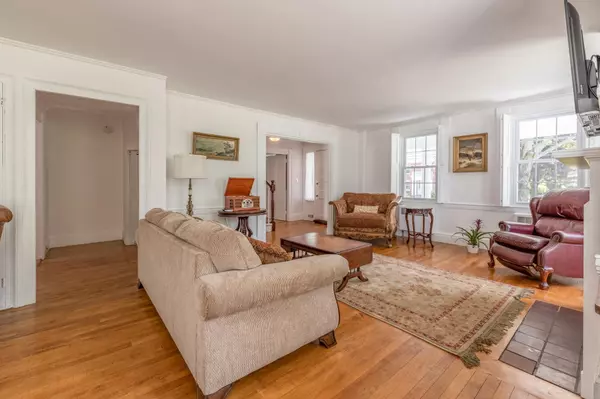Bought with Bean Group
$437,500
$465,000
5.9%For more information regarding the value of a property, please contact us for a free consultation.
4 Beds
3 Baths
3,992 SqFt
SOLD DATE : 02/04/2022
Key Details
Sold Price $437,500
Property Type Residential
Sub Type Single Family Residence
Listing Status Sold
Square Footage 3,992 sqft
MLS Listing ID 1505727
Sold Date 02/04/22
Style Colonial
Bedrooms 4
Full Baths 1
Half Baths 2
HOA Y/N No
Abv Grd Liv Area 3,992
Originating Board Maine Listings
Year Built 1834
Annual Tax Amount $7,787
Tax Year 2020
Lot Size 0.740 Acres
Acres 0.74
Property Description
Own a piece of History! This Stately Colonial, referred to as the ''John Read'' House was built in 1834 and was once a working farm. Today, the charm and character of its past has been lovingly preserved to accompany the many modern updates over the years. Located in the heart of downtown Orono adjacent to middle and high school, this American Classic features four-five bedrooms, 3 story barn, covered porch, large dining room with coffered ceilings, 4 fireplaces, a parlor-library with built in bookshelves, hardwood floors and original moldings throughout. The exquisitely manicured grounds are contained within a stylish post and rail fence; it is the perfect place to retreat after a long day, or the ideal location for hosting and entertaining large groups.
Location
State ME
County Penobscot
Zoning 11
Direction From Bangor, follow I-95 N. to exit 191 towards Orono. Right off Exit. At light turn left onto Main St. Property will be on your left.
Rooms
Basement Crawl Space, Partial, Exterior Entry, Bulkhead, Interior Entry, Unfinished
Primary Bedroom Level Second
Master Bedroom Second 15.0X14.0
Bedroom 2 Second 13.0X15.0
Bedroom 3 Second 15.0X12.0
Living Room First 16.0X30.0
Dining Room First 14.0X15.0 Built-Ins
Kitchen First 17.0X18.0 Breakfast Nook, Island, Heat Stove7, Eat-in Kitchen
Interior
Interior Features Attic
Heating Radiator, Hot Water
Cooling None
Fireplaces Number 4
Fireplace Yes
Appliance Washer, Wall Oven, Refrigerator, Microwave, Electric Range, Dryer, Dishwasher
Exterior
Garage 1 - 4 Spaces, Paved
Waterfront No
View Y/N No
Roof Type Shingle
Street Surface Paved
Porch Porch
Parking Type 1 - 4 Spaces, Paved
Garage Yes
Building
Lot Description Corner Lot, Landscaped, Intown, Near Golf Course, Near Shopping, Neighborhood
Foundation Stone, Concrete Perimeter, Brick/Mortar
Sewer Public Sewer
Water Public
Architectural Style Colonial
Structure Type Clapboard,Wood Frame
Others
Restrictions Unknown
Energy Description Gas Natural
Financing Cash
Read Less Info
Want to know what your home might be worth? Contact us for a FREE valuation!

Our team is ready to help you sell your home for the highest possible price ASAP


"My job is to find and attract mastery-based agents to the office, protect the culture, and make sure everyone is happy! "






