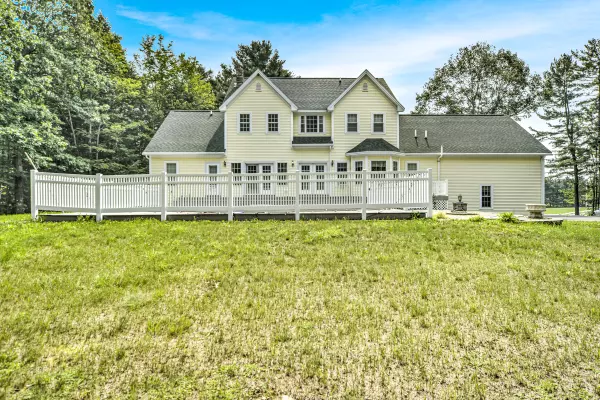Bought with Coldwell Banker Realty
$642,000
$649,750
1.2%For more information regarding the value of a property, please contact us for a free consultation.
4 Beds
4 Baths
4,560 SqFt
SOLD DATE : 02/11/2022
Key Details
Sold Price $642,000
Property Type Residential
Sub Type Single Family Residence
Listing Status Sold
Square Footage 4,560 sqft
MLS Listing ID 1502342
Sold Date 02/11/22
Style Contemporary,Colonial
Bedrooms 4
Full Baths 3
Half Baths 1
HOA Y/N No
Abv Grd Liv Area 3,344
Originating Board Maine Listings
Year Built 2003
Annual Tax Amount $4,367
Tax Year 2020
Lot Size 4.180 Acres
Acres 4.18
Property Description
Stunning in every way !This custom contemporary colonial has it all .4 Bedrooms and 3 1/2 baths nestled on a private 4.18 acres and has over 4500 square feet . Fabulous cooks kitchen with stainless appliances ,tile, and granite countertops .two refrigerators with warming drawer and an adjacent breakfast nook .Grand two story living room with columns and impressive stone chimney with gas fireplace that is 22 feet by 21.9. Dramatic windows and double doors lead to the outside pool and hot tub patio that is 61 by 36. and bordered with white fencing. A firepit patio that is 19 by 29 offers more outside fun . True one level living with a primary bedroom suite with tray ceilings complete with jet soaking tub ,granite ,tile and a huge walkin closet.The formal dining room floor is accentuated with two colors of hardwood floors . A den -office sitting room is off the living room . A first floor laundry room and 1/2 bath are off the attached large 2 car garage. There is a front farmers porch that spans the first floor that is inviting and 52 by 11.6. Magnificent staircase leads to the 2nd floor where the cathedral ceiling is enhanced by a curved balcony all in hardwood, Another bedroom with its own private full bath is off the balcony . And two more bedrooms with a full bath . A bounus room over the garage that is 24 by 16.9 completes this floor. There are two sets of stairs that lead to the basement one from the garage and one from the kitchen and there are 8 rooms on this level .Something for everyone .Plenty of room for games , crafts, office work out room and work shop. A System 2000 clod start boiler for efficiency and a air conditioning and forced hot air furnace, A water treatment system and security system are also included. Flat level lawn are and attractive landscaping and recreation and relaxation all around .This home has crown molding throughout the home and this location is ideal .You are 3. mile to the highway and are in the middle of the lakes
Location
State ME
County Kennebec
Zoning Residential
Direction Route 126, turn left onto Indiana Rd, 2 miles on the right.
Rooms
Basement Bulkhead, Walk-Out Access, Finished, Full, Partial, Exterior Entry, Interior Entry
Master Bedroom First 19.1X15.1
Bedroom 2 Second 12.8X12.2
Bedroom 3 Second 13.1X12.6
Bedroom 4 Second 13.1X13.3
Living Room First 22.0X21.9
Dining Room First 13.1X12.7
Kitchen First 25.5X13.1 Breakfast Nook, Island, Eat-in Kitchen
Extra Room 2 20.4X21.3
Extra Room 3 9.5X11.0
Extra Room 4 7.5X11.1
Extra Room 5 16.2X18.2
Interior
Interior Features Walk-in Closets, 1st Floor Primary Bedroom w/Bath
Heating Multi-Zones, Hot Water, Forced Air, Baseboard, Hot Air
Cooling None
Fireplaces Number 1
Fireplace Yes
Appliance Wall Oven, Trash Compactor, Refrigerator, Gas Range, Dishwasher
Laundry Laundry - 1st Floor, Main Level
Exterior
Garage 5 - 10 Spaces, Paved, Heated Garage
Garage Spaces 2.0
Pool In Ground
Waterfront No
View Y/N No
Roof Type Shingle
Street Surface Paved
Porch Deck, Patio
Parking Type 5 - 10 Spaces, Paved, Heated Garage
Garage Yes
Building
Lot Description Level, Rolling Slope, Landscaped, Wooded, Near Shopping, Near Turnpike/Interstate, Near Town, Neighborhood
Sewer Private Sewer
Water Private
Architectural Style Contemporary, Colonial
Structure Type Vinyl Siding,Wood Frame
Others
Energy Description Propane, Oil
Financing Conventional Insured
Read Less Info
Want to know what your home might be worth? Contact us for a FREE valuation!

Our team is ready to help you sell your home for the highest possible price ASAP


"My job is to find and attract mastery-based agents to the office, protect the culture, and make sure everyone is happy! "






