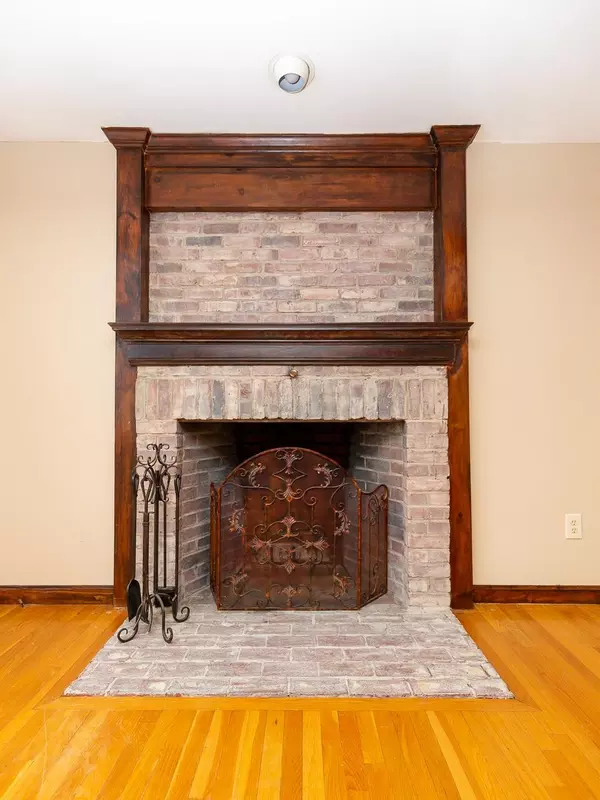Bought with Nicole Matos • DiPietro Group Real Estate
$575,000
$575,000
For more information regarding the value of a property, please contact us for a free consultation.
3 Beds
3 Baths
2,184 SqFt
SOLD DATE : 02/14/2022
Key Details
Sold Price $575,000
Property Type Single Family Home
Sub Type Single Family
Listing Status Sold
Purchase Type For Sale
Square Footage 2,184 sqft
Price per Sqft $263
MLS Listing ID 4894616
Sold Date 02/14/22
Style Colonial
Bedrooms 3
Full Baths 1
Half Baths 1
Three Quarter Bath 1
Construction Status Existing
Year Built 1985
Annual Tax Amount $10,985
Tax Year 2021
Lot Size 0.440 Acres
Acres 0.44
Property Description
A stunning Colonial in desirable Canney Farm neighborhood. This beautiful home offers 3 bedrooms and a large bonus room that could be easily used as a bedroom, office or game room. The heart of the home is an open concept living space with an updated kitchen that opens up to a beautiful family room with hardwood floors, wood beams, a fireplace and french doors that go to a private patio in the backyard. The open concept room offers a private dining room and living room strategically located right next to the main living space. You also have a useful mudroom and 1/2 bath on the main floor. The extra wide wooden staircase takes you to the 2nd floor that offers 2 large bedrooms and full bath-updated, along with a primary suite, built in closets and updated bath with a large, tiled walk in shower and heated floors. This home is nestled on a corner lot with a wooded area in the back. The backyard is private with a patio, fencing, garden space, shed and a great yard for entertaining. An ideal location, a quiet cul-de-sac community that is close to downtown Durham, UNH, restaurants, sporting events, and hiking trails. The Amtrak train and major commuting routes RTE. 4, 125 and Spaulding turnpike are minutes away. Showings start at open house on Saturday 1/8, 1:00 - 4:30pm
Location
State NH
County Nh-strafford
Area Nh-Strafford
Zoning residential
Rooms
Basement Entrance Interior
Basement Bulkhead, Concrete Floor, Full, Stairs - Interior, Unfinished
Interior
Interior Features Ceiling Fan, Dining Area, Fireplace - Wood, Kitchen Island, Kitchen/Family, Primary BR w/ BA, Natural Light, Laundry - Basement
Heating Gas - LP/Bottle, Oil
Cooling Wall AC Units
Flooring Carpet, Hardwood, Tile
Equipment Dehumidifier, Smoke Detector, Generator - Portable
Exterior
Exterior Feature Wood Siding
Garage Attached
Garage Spaces 2.0
Utilities Available Gas - LP/Bottle, Internet - Cable, Underground Utilities
Roof Type Shingle - Asphalt
Building
Lot Description Corner, Subdivision, Trail/Near Trail, Walking Trails
Story 2
Foundation Concrete
Sewer Public
Water Public
Construction Status Existing
Schools
Elementary Schools Moharimet School
Middle Schools Oyster River Middle School
High Schools Oyster River High School
School District Oyster River Cooperative
Read Less Info
Want to know what your home might be worth? Contact us for a FREE valuation!

Our team is ready to help you sell your home for the highest possible price ASAP


"My job is to find and attract mastery-based agents to the office, protect the culture, and make sure everyone is happy! "






