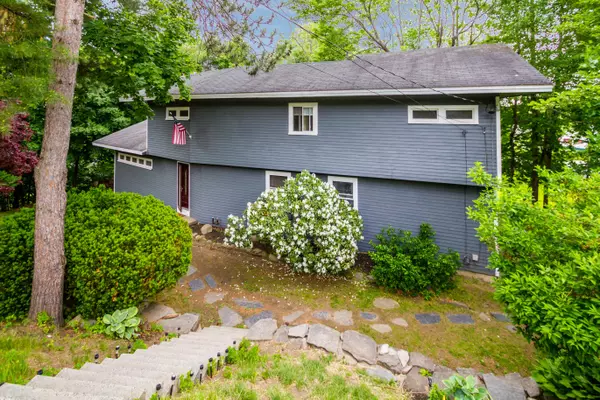Bought with Vallee Harwood & Blouin Real Estate
$264,000
$295,000
10.5%For more information regarding the value of a property, please contact us for a free consultation.
4 Beds
2 Baths
2,395 SqFt
SOLD DATE : 02/11/2022
Key Details
Sold Price $264,000
Property Type Residential
Sub Type Single Family Residence
Listing Status Sold
Square Footage 2,395 sqft
MLS Listing ID 1495339
Sold Date 02/11/22
Style Contemporary
Bedrooms 4
Full Baths 1
Half Baths 1
HOA Y/N No
Abv Grd Liv Area 2,110
Originating Board Maine Listings
Year Built 1952
Annual Tax Amount $2,749
Tax Year 2020
Lot Size 0.310 Acres
Acres 0.31
Property Description
A must see! This is a 1950's contemporary home with an open concept layout on the main floor. There are many windows throughout allowing for a ton of natural lighting. Catch the sunshine on the large sunny deck or watch the stars in the outdoor hot tub on a cool evening. This home features one bedroom, a half bathroom and laundry on the main floor and 3 bedrooms and a full bathroom upstairs. Enjoy two fireplaces for ambiance and added warmth and a partially finished basement with exterior access that may be used as an office, bedroom, second living room or game room. Lots of additional storage in the unfinished, dry, daylight basement. Beautifully landscaped property features rock walls and raised planter beds. Home sits at the end of a dead road so even though you are conveniently located to everything Augusta has to offer, you will feel a sense of privacy among a number of mature trees.
Location
State ME
County Kennebec
Zoning RB2
Direction From 202, turn onto Airport Rd, turn right onto Mulliken Ct, turn left onto Blaine Ave, turn right onto Farnum St. Property is located on the right at the dead end.
Rooms
Basement Walk-Out Access, Daylight, Finished, Full, Interior Entry, Unfinished
Master Bedroom First
Bedroom 2 Second
Bedroom 3 Second
Bedroom 4 Second
Living Room First
Kitchen First
Interior
Interior Features 1st Floor Bedroom, Attic, Bathtub
Heating Forced Air
Cooling None
Fireplaces Number 2
Fireplace Yes
Appliance Washer, Electric Range, Dryer, Dishwasher
Laundry Laundry - 1st Floor, Main Level
Exterior
Garage 1 - 4 Spaces, Paved, Common, On Street
Waterfront No
View Y/N Yes
View Scenic
Roof Type Shingle
Street Surface Paved
Parking Type 1 - 4 Spaces, Paved, Common, On Street
Garage No
Building
Lot Description Rolling Slope, Landscaped, Intown, Near Shopping, Near Turnpike/Interstate, Neighborhood
Foundation Concrete Perimeter
Sewer Public Sewer
Water Public
Architectural Style Contemporary
Structure Type Clapboard,Wood Frame
Others
Energy Description Oil
Financing Conventional
Read Less Info
Want to know what your home might be worth? Contact us for a FREE valuation!

Our team is ready to help you sell your home for the highest possible price ASAP


"My job is to find and attract mastery-based agents to the office, protect the culture, and make sure everyone is happy! "






