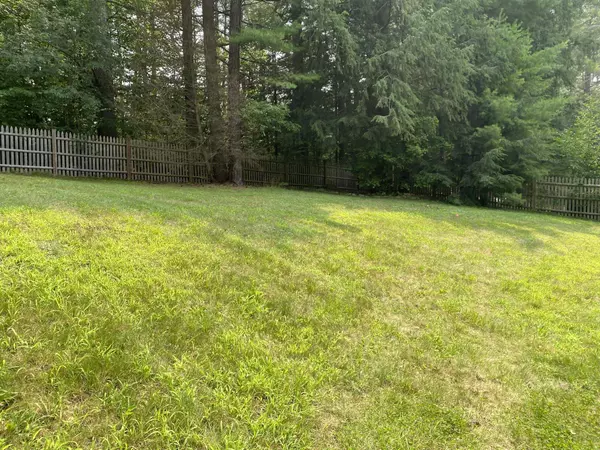Bought with Lisa Egan Cook • Ray Egan Realty
$445,000
$435,000
2.3%For more information regarding the value of a property, please contact us for a free consultation.
4 Beds
3 Baths
2,240 SqFt
SOLD DATE : 01/21/2022
Key Details
Sold Price $445,000
Property Type Single Family Home
Sub Type Single Family
Listing Status Sold
Purchase Type For Sale
Square Footage 2,240 sqft
Price per Sqft $198
MLS Listing ID 4891741
Sold Date 01/21/22
Style Cape
Bedrooms 4
Full Baths 1
Three Quarter Bath 2
Construction Status Existing
HOA Fees $134/qua
Year Built 1987
Annual Tax Amount $6,374
Tax Year 2020
Lot Size 0.360 Acres
Acres 0.36
Property Description
Come check out this beautifully renovated 4 bedroom cape resting within a quiet neighborhood that offers 70 common acres with walking/bike trails. Trail sections parallel the South Branch Ashuelot River, with entry points and perfect spots for a chair and a book or for your two and four legged friends to get their toes wet. The house offers a large, private, fenced backyard that is perfect for dogs or kids. Enter the house through a spacious newly tiled entry room with high ceilings and a custom built wooden bench providing lots of storage. First floor includes a spacious bedroom, a full bathroom, laundry, fireplace, formal dining room and new hickory hardwood floors! Second floor has a recently updated full bathroom with a whirlpool tub, three generous bedrooms, one being the master with his and hers walk-in closets and its own private bathroom! Other features: attached 2-car garage with above storage, spacious floor plan, stainless steel appliances and more! Schedule your private showing today! Realtor has ownership interest in property.
Location
State NH
County Nh-cheshire
Area Nh-Cheshire
Zoning RESIDENTIAL
Rooms
Basement Entrance Interior
Basement Bulkhead, Full, Sump Pump, Unfinished
Interior
Interior Features Attic, Ceiling Fan, Dining Area, Fireplace - Wood, Primary BR w/ BA, Walk-in Closet, Whirlpool Tub, Laundry - 1st Floor
Heating Oil, Pellet
Cooling None
Flooring Carpet, Ceramic Tile, Hardwood
Equipment Stove-Pellet
Exterior
Exterior Feature Wood Siding
Garage Attached
Garage Spaces 2.0
Utilities Available Cable, Underground Utilities
Amenities Available Common Acreage
Roof Type Shingle - Asphalt
Building
Lot Description Other
Story 2
Foundation Poured Concrete
Sewer Community
Water Community
Construction Status Existing
Schools
Elementary Schools Mount Caesar School
Middle Schools Monadnock Regional Jr. High
High Schools Monadnock Regional High Sch
School District Monadnock Sch Dst Sau #93
Read Less Info
Want to know what your home might be worth? Contact us for a FREE valuation!

Our team is ready to help you sell your home for the highest possible price ASAP


"My job is to find and attract mastery-based agents to the office, protect the culture, and make sure everyone is happy! "






