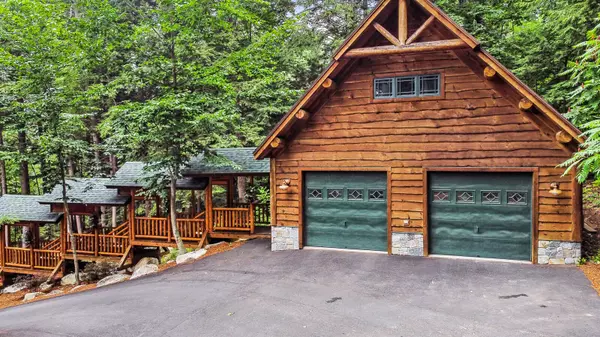Bought with Lakepoint Real Estate
$2,400,000
$2,400,000
For more information regarding the value of a property, please contact us for a free consultation.
3 Beds
5 Baths
5,095 SqFt
SOLD DATE : 01/20/2022
Key Details
Sold Price $2,400,000
Property Type Residential
Sub Type Single Family Residence
Listing Status Sold
Square Footage 5,095 sqft
MLS Listing ID 1500118
Sold Date 01/20/22
Style Cape
Bedrooms 3
Full Baths 4
Half Baths 1
HOA Y/N No
Abv Grd Liv Area 4,062
Originating Board Maine Listings
Year Built 2001
Annual Tax Amount $9,055
Tax Year 2020
Lot Size 1.950 Acres
Acres 1.95
Property Description
LONG POND Adirondack style, custom built home on the easterly shores of pristine Long Pond just a short drive from Belgrade Lakes Village! Quality craftsmanship, high end, custom details and a wonderful floor plan. Lovely master bedroom suite, with Dressing Room, Cathedral Living Room with Fireplace and wonderful built-ins. Custom Kitchen with new black granite and custom built Farm Sink, 8x16 Pantry with built in Refrigerator/freezer & gelato maker! Media & Game Room for those inside days or evenings! 2-car garage with spacious bonus area above for storage & custom covered walkway/bridge to the house. 14X10 shed with small porch. Two Amazing patios & a fire place for smores & family fun! Walk down to the lake where there is a nice dock for your boat on the dock. Short trip by boat to Belgrade village amenities such as Day's Store or The Village Inn for fine dining. Belgrade Lakes Golf Course for premier golfing and many trail heads for hiking, while Rangeley & Sugarloaf ski resort is just an hour away!
Location
State ME
County Kennebec
Zoning Shoreland
Direction Rt 27 North out of Belgrade Lakes Village, about 1 mile on the left.
Body of Water Long Pond
Rooms
Basement Daylight, Finished, Full, Interior Entry, Walk-Out Access
Master Bedroom First
Bedroom 2 Second
Bedroom 3 Second
Living Room First
Dining Room First
Kitchen First
Family Room Basement
Interior
Interior Features Walk-in Closets, 1st Floor Primary Bedroom w/Bath, Bathtub, Other, Pantry, Shower, Storage
Heating Radiant, Hot Water, Baseboard
Cooling None
Fireplaces Number 2
Fireplace Yes
Appliance Washer, Refrigerator, Microwave, Gas Range, Dryer, Dishwasher
Exterior
Garage 5 - 10 Spaces, Paved, On Site, Garage Door Opener, Detached, Heated Garage, Storage
Garage Spaces 2.0
Waterfront Yes
Waterfront Description Lake
View Y/N Yes
View Scenic
Roof Type Shingle
Street Surface Paved
Porch Deck, Patio, Porch
Parking Type 5 - 10 Spaces, Paved, On Site, Garage Door Opener, Detached, Heated Garage, Storage
Garage Yes
Building
Lot Description Landscaped, Near Golf Course, Rural
Foundation Concrete Perimeter
Sewer Private Sewer, Septic Design Available, Septic Existing on Site
Water Private, Well
Architectural Style Cape
Structure Type Wood Siding,Wood Frame
Schools
School District Rsu 18
Others
Energy Description Propane, Oil
Financing Cash
Read Less Info
Want to know what your home might be worth? Contact us for a FREE valuation!

Our team is ready to help you sell your home for the highest possible price ASAP


"My job is to find and attract mastery-based agents to the office, protect the culture, and make sure everyone is happy! "






