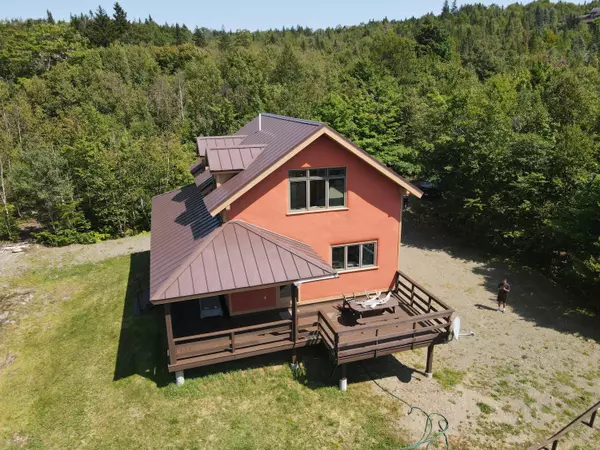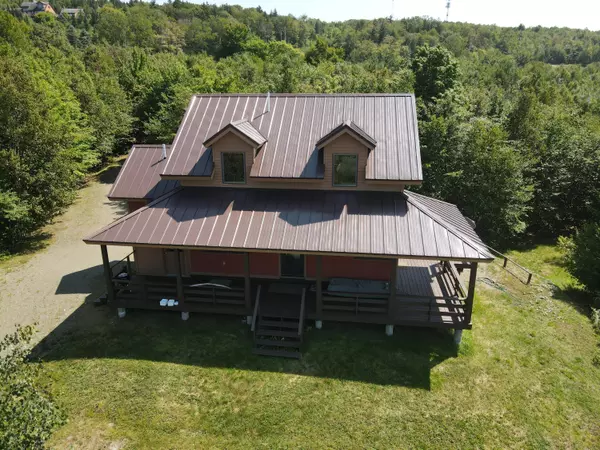Bought with The Folsom Realty Group
$405,000
$410,000
1.2%For more information regarding the value of a property, please contact us for a free consultation.
2 Beds
2 Baths
1,546 SqFt
SOLD DATE : 01/21/2022
Key Details
Sold Price $405,000
Property Type Residential
Sub Type Single Family Residence
Listing Status Sold
Square Footage 1,546 sqft
Subdivision Moosehead Isle Estates
MLS Listing ID 1507489
Sold Date 01/21/22
Style Cape,Other Style
Bedrooms 2
Full Baths 1
Half Baths 1
HOA Fees $33/ann
HOA Y/N Yes
Abv Grd Liv Area 1,379
Originating Board Maine Listings
Year Built 2003
Annual Tax Amount $4,646
Tax Year 2021
Lot Size 5.000 Acres
Acres 5.0
Property Description
BREATHTAKING MOUNTAIN VIEWS! Situated on 5 acres in desirable Moosehead Isle Estates is this beautiful custom built 2+ bedroom post & beam straw bale home. Featuring a solar system with upgraded inverter and battery back up that offsets the electric bill. Open floor plan allows for breathtaking views from pretty much every room. Enjoy the sunsets in the evening or watching the deer run through the yard from the wraparound covered deck. This bright & airy home with unique architectural features such as curved arches, built-in ''pockets'' and the Tree of Life design in living area. Home sets off the road for added privacy has a 1-car garage with direct entry to living area and bonus room in basement. 4 season views of Big Moose, Moose Isle, Burnt Jacket, Kineo and the mountains of Canada. Don't miss this opportunity!
Location
State ME
County Piscataquis
Zoning RD2
Body of Water Moosehead
Rooms
Basement Daylight, Finished, Interior Entry, Walk-Out Access
Master Bedroom Second
Bedroom 2 Second
Living Room First
Dining Room First
Kitchen First
Interior
Interior Features Bathtub, Shower
Heating Radiant, Hot Water
Cooling None
Fireplace No
Exterior
Garage 5 - 10 Spaces, Gravel, Inside Entrance, Underground
Garage Spaces 1.0
Waterfront No
Waterfront Description Lake
View Y/N Yes
View Mountain(s), Scenic, Trees/Woods
Roof Type Metal,Pitched
Street Surface Gravel
Porch Deck, Porch
Road Frontage Private
Parking Type 5 - 10 Spaces, Gravel, Inside Entrance, Underground
Garage Yes
Building
Lot Description Level, Rolling Slope, Near Shopping, Near Town, Rural, Ski Resort, Subdivided
Foundation Concrete Perimeter
Sewer Private Sewer, Septic Existing on Site
Water Private, Well
Architectural Style Cape, Other Style
Structure Type Stucco,Other
Others
HOA Fee Include 400.0
Energy Description Propane
Read Less Info
Want to know what your home might be worth? Contact us for a FREE valuation!

Our team is ready to help you sell your home for the highest possible price ASAP


"My job is to find and attract mastery-based agents to the office, protect the culture, and make sure everyone is happy! "






