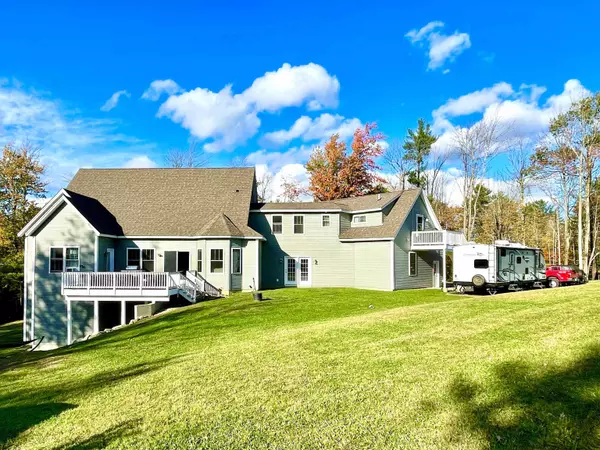Bought with A non NEREN member • A Non-NEREN Agency
$715,000
$750,000
4.7%For more information regarding the value of a property, please contact us for a free consultation.
5 Beds
5 Baths
4,791 SqFt
SOLD DATE : 12/01/2021
Key Details
Sold Price $715,000
Property Type Single Family Home
Sub Type Single Family
Listing Status Sold
Purchase Type For Sale
Square Footage 4,791 sqft
Price per Sqft $149
MLS Listing ID 4887556
Sold Date 12/01/21
Style Colonial,Multi-Level,Walkout Lower Level
Bedrooms 5
Full Baths 4
Half Baths 1
Construction Status Existing
Year Built 2015
Annual Tax Amount $10,339
Tax Year 2020
Lot Size 12.100 Acres
Acres 12.1
Property Description
Welcome to your forever home. This move-in ready, gorgeous, custom colonial home will not last on the market. Complete with fully equipped attached apartment with separate metered utilities and entrance. Can be used as a rental property with lockable access or elaborate mother-in-law apartment with connection to main house. Unique to this home is a massive amount of closet and storage space upstairs and down; including an insulated basement with garage door access for all your outdoor motorized toys and tools. Current owners professionally finished both upstairs as well as basement effectively doubling the living space from prior owners. Three separate living rooms give ample space for multi-generational families to enjoy. The upstairs study, complete with two closets can also be used as a large bedroom. Premium features include but not limited to; wood plank ceramic tile in finished basement, tankless water heater, Harmon pellet stove on custom built hearth, double thick asphalt driveway with extra parking spaces, the Taj Mahal of chicken coops complete with 8 daily egg-laying, friendly chickens with extra large run, plus much more. This home is built on 12.5 acres with groomed trails and pond backing up to a 1,500 acre nature preserve with deer and wildlife being plentiful. The property is perfect for hiking, hunting, snowshoeing, cross country skiing and sledding. Also located within 4 miles of all local schools. This is your New Hampshire dream home location.
Location
State NH
County Nh-cheshire
Area Nh-Cheshire
Zoning RESIDE
Rooms
Basement Entrance Walkout
Basement Climate Controlled, Daylight, Finished, Full, Insulated, Storage Space, Unfinished, Walkout
Interior
Interior Features Attic, Blinds, Ceiling Fan, Dining Area, Draperies, Hearth, In-Law/Accessory Dwelling, In-Law Suite, Kitchen Island, Kitchen/Dining, Kitchen/Family, Kitchen/Living, Laundry - 1st Floor, Laundry - 2nd Floor, Common Heating/Cooling
Heating Gas - LP/Bottle, Pellet
Cooling Wall AC Units
Flooring Carpet, Ceramic Tile, Manufactured
Equipment Window AC, CO Detector, Dehumidifier, Other, Satellite Dish, Smoke Detectr-HrdWrdw/Bat, Stove-Pellet
Exterior
Exterior Feature Vinyl
Garage Attached
Garage Spaces 3.0
Garage Description Driveway, Garage, Off Street, Parking Spaces 6+, Paved
Utilities Available Gas - LP/Bottle, High Speed Intrnt -AtSite, Internet - Fiber Optic, Satellite, Underground Utilities
Water Access Desc No
Roof Type Shingle - Asphalt
Building
Lot Description Country Setting, Pond, Walking Trails, Wooded
Story 3
Foundation Below Frost Line, Poured Concrete
Sewer 1500+ Gallon, Leach Field - On-Site, Septic
Water Drilled Well, On-Site Well Exists, Reverse Osmosis
Construction Status Existing
Schools
Elementary Schools Rindge Memorial School
Middle Schools Jaffrey-Rindge Middle School
High Schools Conant High School
School District Jaffrey-Rindge Coop Sch Dst
Read Less Info
Want to know what your home might be worth? Contact us for a FREE valuation!

Our team is ready to help you sell your home for the highest possible price ASAP


"My job is to find and attract mastery-based agents to the office, protect the culture, and make sure everyone is happy! "






