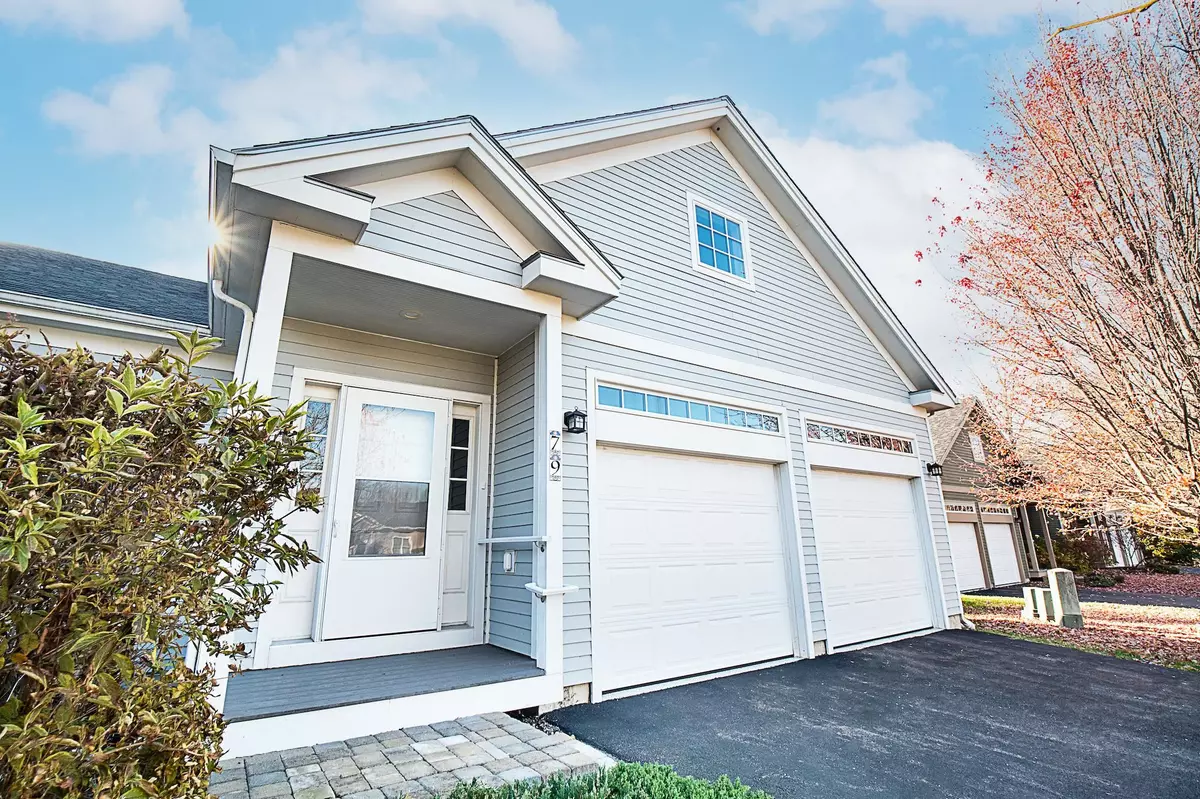Bought with Sarah MacLeod • Four Seasons Sotheby's Int'l Realty
$430,000
$418,000
2.9%For more information regarding the value of a property, please contact us for a free consultation.
2 Beds
2 Baths
1,471 SqFt
SOLD DATE : 12/22/2021
Key Details
Sold Price $430,000
Property Type Condo
Sub Type Condo
Listing Status Sold
Purchase Type For Sale
Square Footage 1,471 sqft
Price per Sqft $292
MLS Listing ID 4890185
Sold Date 12/22/21
Style End Unit,Flat
Bedrooms 2
Full Baths 1
Three Quarter Bath 1
Construction Status Existing
HOA Fees $220/mo
Year Built 2014
Annual Tax Amount $5,528
Tax Year 2022
Property Description
Ready for easy living? This two bedroom home offers one level living with plenty of space and filled with light! A large open kitchen, dining and living area makes it easy for entertaining. The Owners Suite is just off the living room with large walk-in closet and bathroom with granite counter tops. The second bedroom just off the foyer can be used as a den, office or a guest room. A full bath with granite counter is perfect for your guests. The kitchen is delightful with large granite island for food prep and casual dining. Beautiful stainless appliances and maple cabinets complete the look. A laundry area as you walk in from the garage is convenient. Enjoy the deck facing the woods in many seasons. The awning makes it comfortable all Summer. Two car garage with epoxy coated floor is a nice upgrade for keeping garage clean. A full lower-level basement with daylight windows is ready to finish if you want more space or make storage very accessible. A nice location near Williston Village on a cull de sac. Ready for owners, make this home yours today.
Location
State VT
County Vt-chittenden
Area Vt-Chittenden
Zoning Residential
Rooms
Basement Entrance Interior
Basement Concrete Floor, Daylight, Full, Insulated, Stairs - Interior, Unfinished
Interior
Interior Features Blinds, Dining Area, Kitchen Island, Kitchen/Dining, Living/Dining, Primary BR w/ BA, Walk-in Closet, Laundry - 1st Floor
Heating Gas - Natural
Cooling Central AC
Flooring Carpet, Ceramic Tile, Hardwood
Equipment Smoke Detectr-Hard Wired
Exterior
Exterior Feature Vinyl Siding
Garage Attached
Garage Spaces 2.0
Utilities Available Cable, High Speed Intrnt -Avail
Roof Type Shingle - Asphalt
Building
Lot Description Condo Development, Landscaped, PRD/PUD, Trail/Near Trail
Story 1
Foundation Concrete
Sewer Public
Water Public
Construction Status Existing
Schools
Elementary Schools Allen Brook Elementary School
Middle Schools Williston Central School
High Schools Champlain Valley Uhsd #15
School District Williston School District
Read Less Info
Want to know what your home might be worth? Contact us for a FREE valuation!

Our team is ready to help you sell your home for the highest possible price ASAP


"My job is to find and attract mastery-based agents to the office, protect the culture, and make sure everyone is happy! "






