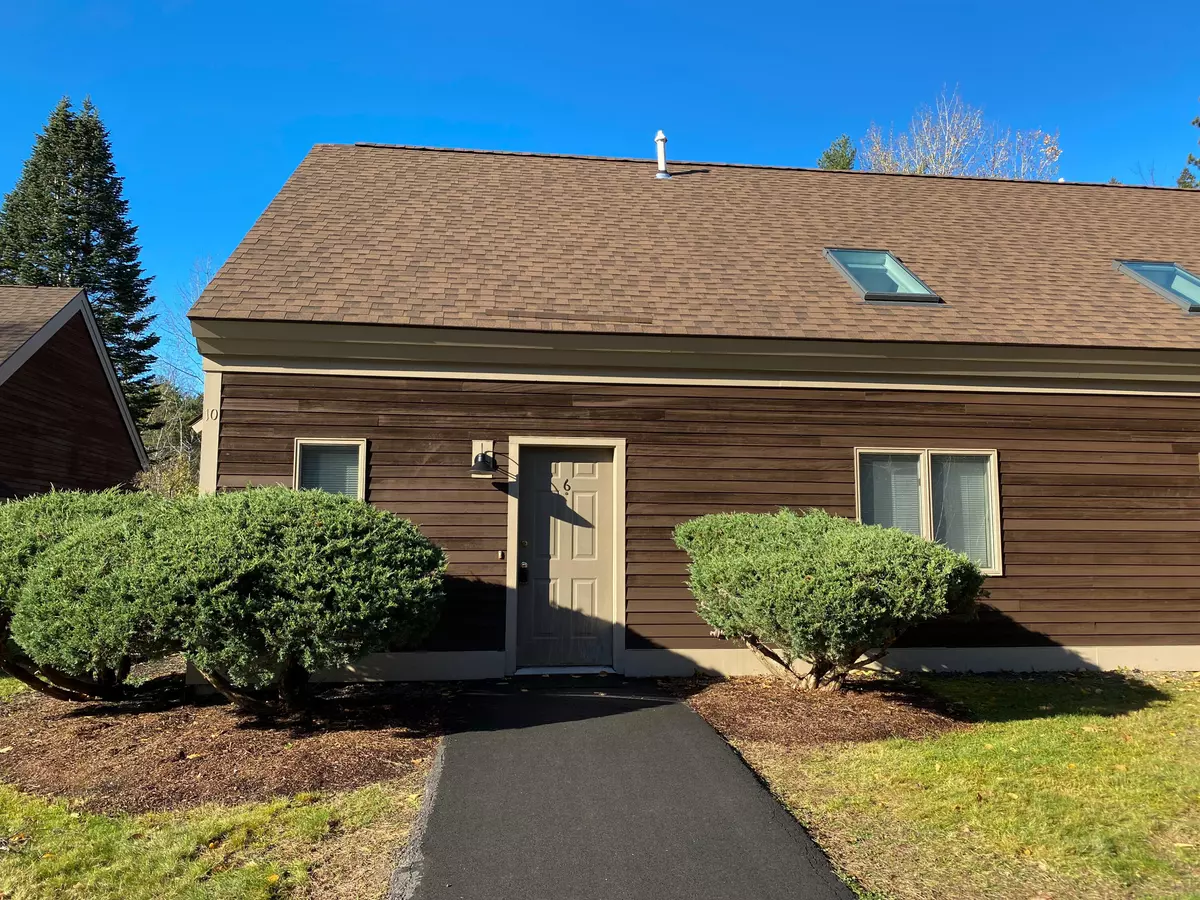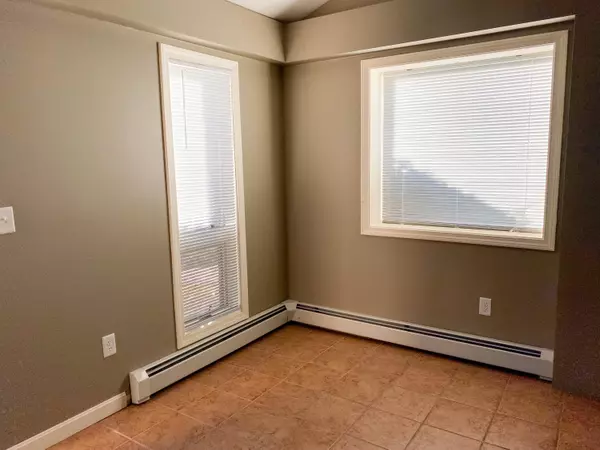Bought with Realty of Maine
$125,000
$125,000
For more information regarding the value of a property, please contact us for a free consultation.
2 Beds
1 Bath
918 SqFt
SOLD DATE : 12/20/2021
Key Details
Sold Price $125,000
Property Type Residential
Sub Type Condominium
Listing Status Sold
Square Footage 918 sqft
Subdivision Hubbard Farms
MLS Listing ID 1513684
Sold Date 12/20/21
Style Contemporary,Row-End
Bedrooms 2
Full Baths 1
HOA Fees $250/mo
HOA Y/N Yes
Abv Grd Liv Area 918
Originating Board Maine Listings
Year Built 1990
Annual Tax Amount $2,753
Property Description
Enjoy convenient condo living in this move-in ready end unit. This efficient 2BR, 1BA home features a living room with cathedral ceilings, propane fireplace and sliding doors to the private deck. The eat-in kitchen is separate, yet open to the living room and includes a pantry closet and propane range. In-unit laundry can be found in one of the hall closets. Condo includes a storage unit and two designated parking spaces right in front. New propane boiler installed in Oct of 2020. Newer roof and exterior painting by association as well. Don't miss this great spot, close to UMaine and downtown Orono.
Location
State ME
County Penobscot
Zoning Commercial -2
Direction From Park St heading toward Old Town, take a right onto Colburn and follow to the end. Hubbard Farms complex is on the left. This unit on the left side, first unit in second building. Both parking spaces are marked 6.
Rooms
Basement Not Applicable
Master Bedroom First
Bedroom 2 First
Living Room First
Kitchen First Cathedral Ceiling6, Eat-in Kitchen
Interior
Interior Features 1st Floor Bedroom, Bathtub, One-Floor Living, Storage
Heating Hot Water, Baseboard
Cooling A/C Units, Multi Units
Fireplaces Number 1
Fireplace Yes
Appliance Washer, Refrigerator, Gas Range, Dryer, Dishwasher
Laundry Laundry - 1st Floor, Main Level
Exterior
Garage Paved, On Site, Off Street
Waterfront No
View Y/N Yes
View Trees/Woods
Roof Type Shingle
Street Surface Paved
Accessibility Level Entry
Porch Deck
Parking Type Paved, On Site, Off Street
Garage No
Building
Lot Description Level, Sidewalks, Landscaped, Wooded, Near Shopping, Near Town, Near Public Transit
Foundation Slab
Sewer Public Sewer
Water Public
Architectural Style Contemporary, Row-End
Structure Type Wood Siding,Wood Frame
Schools
School District Rsu 26
Others
HOA Fee Include 250.0
Restrictions Unknown
Energy Description Gas Bottled
Financing Conventional
Read Less Info
Want to know what your home might be worth? Contact us for a FREE valuation!

Our team is ready to help you sell your home for the highest possible price ASAP


"My job is to find and attract mastery-based agents to the office, protect the culture, and make sure everyone is happy! "






