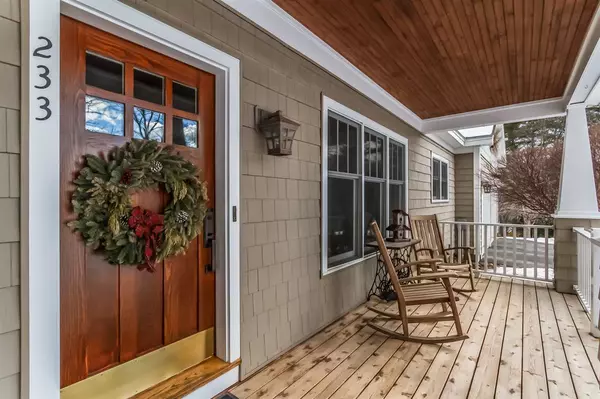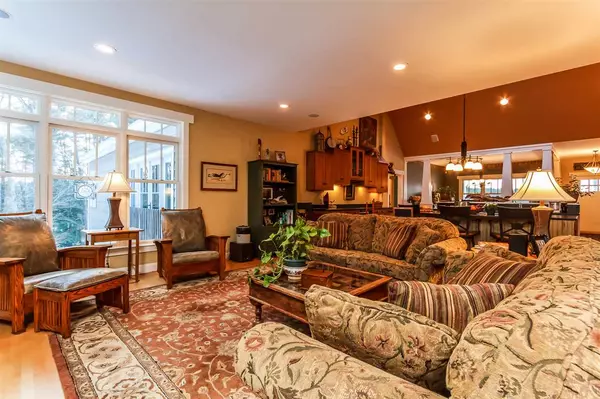Bought with Bobbi Sinyard • Bean Group / Nashua
$565,000
$599,500
5.8%For more information regarding the value of a property, please contact us for a free consultation.
4 Beds
3 Baths
3,374 SqFt
SOLD DATE : 04/12/2017
Key Details
Sold Price $565,000
Property Type Single Family Home
Sub Type Single Family
Listing Status Sold
Purchase Type For Sale
Square Footage 3,374 sqft
Price per Sqft $167
MLS Listing ID 4617599
Sold Date 04/12/17
Style Modern Architecture
Bedrooms 4
Full Baths 1
Half Baths 1
Three Quarter Bath 1
Construction Status Existing
Year Built 2006
Annual Tax Amount $8,297
Tax Year 2016
Lot Size 5.220 Acres
Acres 5.22
Property Description
This striking custom built Circa 2006 Arts & Craft home is loaded with quality throughout, all on one floor, plus a finished family room and office/ or 4th bedroom with walk out to back yard with sliders. The kitchen with handmade quarter sawn Oak cabinets, maple hardwood floors, honed granite counter tops with farmer's sink, stainless steel appliances, double wall ovens, 5 burner gas cook top complete this gourmet kitchen. Immediately adjacent with its open concept to the kitchen is the great room with 9' ceilings, a gas fireplace featuring handmade tiles made in NH. The great room leads to the beautiful enclosed porch with full sound system and outside deck and patio. The large formal dining room also with open concept to the kitchen features raised paneling and vertical posts giving it identity yet not with a closed feeling. On one side of the home are 2 large guest bedrooms separated by a large guest bath fully handicapped design with enormous walk in shower accommodating a wheel chair. On the opposite side of the home is the huge space devoted to master bedroom featuring 6' high chair like wood paneling. Immediately adjacent is the compartmentalized master bath with handmade high quality cabinets, large glassed walled shower with tile featuring copper grouting, a separate soaking tub, and his and hers walk in closet. Walk out lower level with large family room and 4th bedroom or office complete this custom home, located on 5.2 acres.
Location
State NH
County Nh-merrimack
Area Nh-Merrimack
Zoning Res
Body of Water Pond
Rooms
Basement Entrance Interior
Basement Daylight, Full, Partially Finished
Interior
Interior Features Cathedral Ceiling, Ceiling Fan, Dining Area, Fireplace - Gas, Fireplaces - 1, Kitchen Island, Kitchen/Living, Master BR w/ BA, Natural Light, Skylight, Soaking Tub, Storage - Indoor, Surround Sound Wiring, Walk-in Closet, Laundry - 1st Floor
Heating Gas - LP/Bottle
Cooling Central AC
Flooring Carpet, Hardwood, Tile
Equipment Irrigation System, Security System, Smoke Detector
Exterior
Exterior Feature Vinyl
Garage Attached
Garage Spaces 2.0
Waterfront Yes
Roof Type Shingle - Asphalt
Building
Lot Description Country Setting, Landscaped, Pond Frontage, Wooded
Story 1
Foundation Concrete
Sewer Private, Septic
Water Drilled Well, Private
Construction Status Existing
Schools
Elementary Schools Dunbarton Elementary
High Schools Bow High School
School District Dunbarton
Read Less Info
Want to know what your home might be worth? Contact us for a FREE valuation!

Our team is ready to help you sell your home for the highest possible price ASAP


"My job is to find and attract mastery-based agents to the office, protect the culture, and make sure everyone is happy! "






