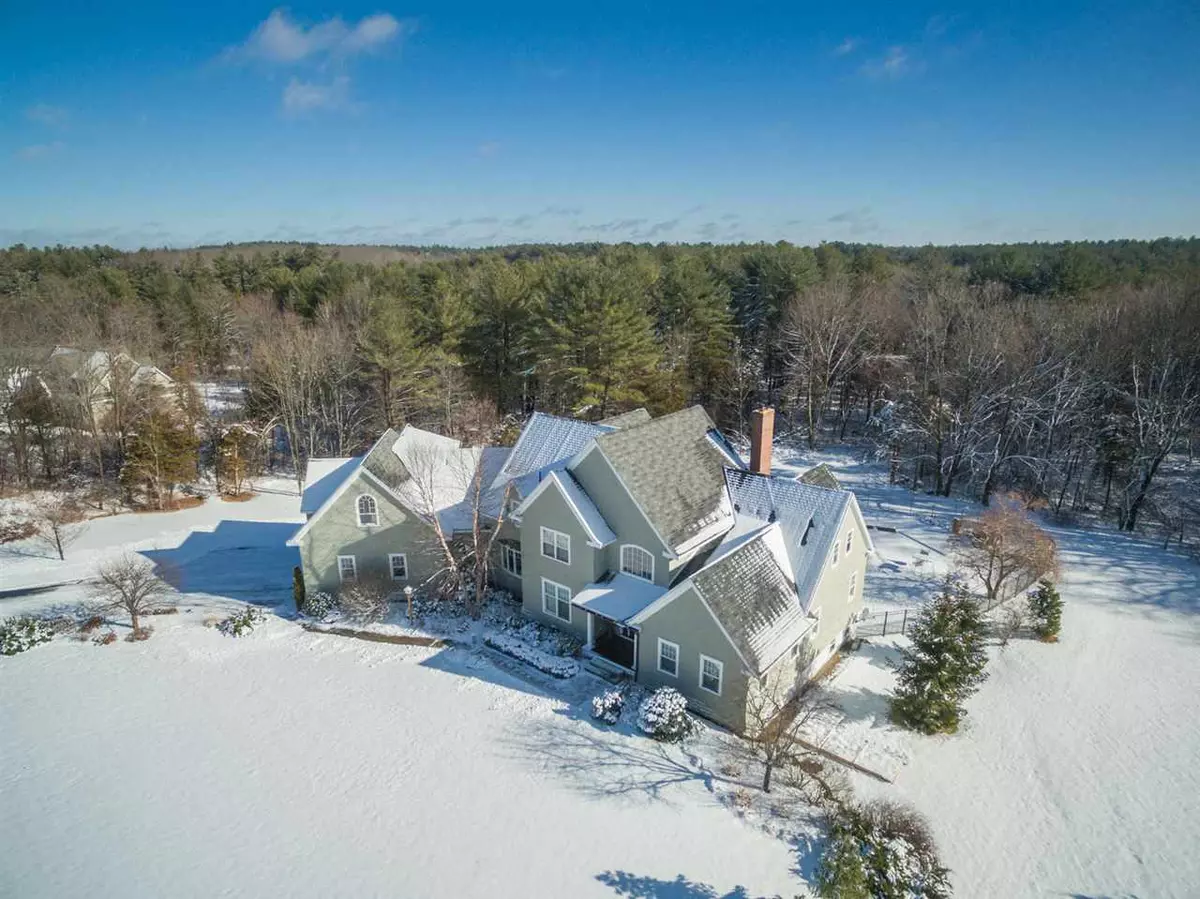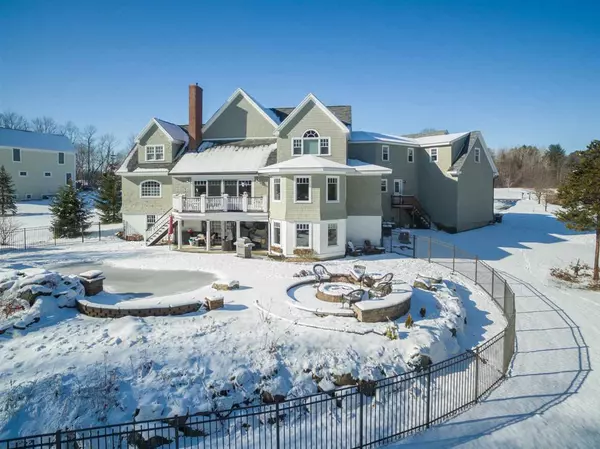Bought with Jamieson Duston • Bean Group / Portsmouth
$1,150,000
$1,250,000
8.0%For more information regarding the value of a property, please contact us for a free consultation.
4 Beds
4 Baths
5,030 SqFt
SOLD DATE : 04/14/2017
Key Details
Sold Price $1,150,000
Property Type Single Family Home
Sub Type Single Family
Listing Status Sold
Purchase Type For Sale
Square Footage 5,030 sqft
Price per Sqft $228
MLS Listing ID 4616134
Sold Date 04/14/17
Style Cape
Bedrooms 4
Full Baths 3
Half Baths 1
Construction Status Existing
Year Built 2003
Annual Tax Amount $15,821
Tax Year 2016
Lot Size 7.790 Acres
Acres 7.79
Property Description
This sprawling shingle-style home was architecturally designed and custom-built to exacting standards! At just over 5000 SF of finished living space, the home offers ample room for family and friends and is perfect for entertaining! The custom kitchen features Dovetail cabinetry, Viking and Bosch appliances, ample counter space, and wonderful views out over the backyard. Additional spaces on the main level include the two-story great room, large living and dining rooms, a 750 SF master suite, along with laundry, powder and mudrooms. Upstairs you'll find two additional bedrooms, a full guest suite and the home office. The home is pre-plumbed for a +850 SF in-law suite above the 3-car garage, and another +2000 SF is ready to be finished in the walk-out lower level! The backyard is an oasis and features a brand new, heated and salt-generated pool surrounded by a stone waterfall, gas fire bowls, a wood fire pit, a pad for future pool house, and a separate play space for children! Perfectly set on 7.79 acres and adjacent to the Golf Club of New England, this home is also just minutes to Route 95 and downtown Portsmouth. Not to be missed!
Location
State NH
County Nh-rockingham
Area Nh-Rockingham
Zoning RES
Body of Water River
Rooms
Basement Entrance Walkout
Basement Concrete, Daylight, Full, Roughed In, Stairs - Interior, Unfinished
Interior
Interior Features Attic, Cathedral Ceiling, Ceiling Fan, Dining Area, Draperies, Fireplace - Wood, Fireplaces - 2, Kitchen Island, Kitchen/Dining, Kitchen/Family, Laundry Hook-ups, Primary BR w/ BA, Vaulted Ceiling, Walk-in Closet, Walk-in Pantry, Wet Bar, Whirlpool Tub, Window Treatment, Laundry - 1st Floor
Heating Oil
Cooling Central AC, Multi Zone
Flooring Carpet, Ceramic Tile, Hardwood, Tile
Exterior
Exterior Feature Cedar, Shingle, Wood
Garage Attached
Garage Spaces 3.0
Waterfront Yes
Roof Type Shingle - Architectural
Building
Lot Description Country Setting, Landscaped, Subdivision, Waterfront, Wooded
Story 2
Foundation Concrete
Sewer 1500+ Gallon, Concrete, Leach Field, Private, Septic
Water Drilled Well
Construction Status Existing
Schools
School District Greenland Sch District Sau #50
Read Less Info
Want to know what your home might be worth? Contact us for a FREE valuation!

Our team is ready to help you sell your home for the highest possible price ASAP


"My job is to find and attract mastery-based agents to the office, protect the culture, and make sure everyone is happy! "






