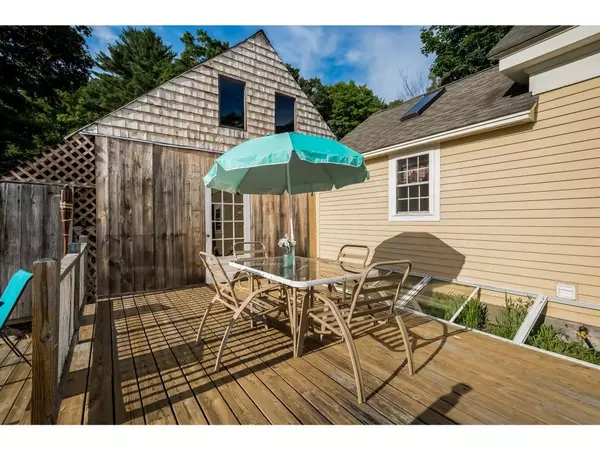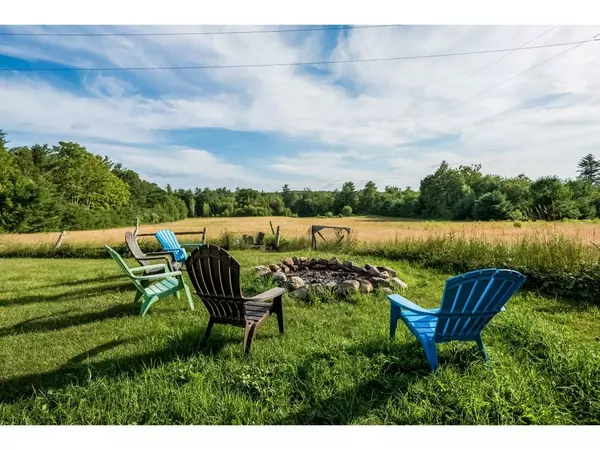Bought with Mary D Truell • Peabody and Smith Realty/Meredith
$190,000
$190,000
For more information regarding the value of a property, please contact us for a free consultation.
3 Beds
1 Bath
1,651 SqFt
SOLD DATE : 10/21/2016
Key Details
Sold Price $190,000
Property Type Single Family Home
Sub Type Single Family
Listing Status Sold
Purchase Type For Sale
Square Footage 1,651 sqft
Price per Sqft $115
MLS Listing ID 4504381
Sold Date 10/21/16
Style Colonial
Bedrooms 3
Full Baths 1
Construction Status Existing
Year Built 1785
Annual Tax Amount $1,370
Tax Year 2015
Lot Size 0.420 Acres
Acres 0.42
Property Description
Beautiful country living with a great location & just minutes to downtown Center Harbor & ten minutes to downtown Meredith. A beautiful home on a level lot with a beautiful country setting to enjoy around the outdoor fire-pit while watching the sunset. The back deck is has a great spot for gardening off the kitchen & having your friends over for a bbq. Enter the kitchen, flooded with natural light with a vaulted ceiling. Follow the wide pine floors from room to room & feel the rustic atmosphere with wood ceilings & exposed beams. The dining room & living are open to one another with the fireplace as their focal point completed with a wood stove. A three season sunporch has plenty of light, windows and is perfect for taking in the views. Extra living space can be found in the family room on the first floor. Upstairs you will find the master bedroom and two additional bedrooms. An attached barn & garage is great for extra storage and parking in the winter. A great country location.
Location
State NH
County Nh-carroll
Area Nh-Carroll
Zoning P
Body of Water Lake
Rooms
Basement Entrance Interior
Basement Bulkhead, Concrete, Stairs - Interior
Interior
Interior Features Ceiling Fan, Dining Area, Fireplace - Wood, Fireplaces - 1, Kitchen Island, Natural Woodwork, Skylight, Vaulted Ceiling, Walk-in Closet, Wood Stove Insert, Laundry - 1st Floor
Heating Oil, Wood
Cooling None
Flooring Hardwood
Equipment Satellite Dish
Exterior
Exterior Feature Wood
Garage Attached
Garage Spaces 1.0
Garage Description Driveway, Parking Spaces 1
Roof Type Shingle - Asphalt
Building
Lot Description Level, View
Story 2
Foundation Granite, Stone
Sewer 1000 Gallon, Concrete, Leach Field, Private
Water Drilled Well
Construction Status Existing
Schools
Elementary Schools Moultonborough Central School
Middle Schools Moultonborough Academy
High Schools Moultonborough Academy
School District Moultonborough Sau #45
Read Less Info
Want to know what your home might be worth? Contact us for a FREE valuation!

Our team is ready to help you sell your home for the highest possible price ASAP


"My job is to find and attract mastery-based agents to the office, protect the culture, and make sure everyone is happy! "






