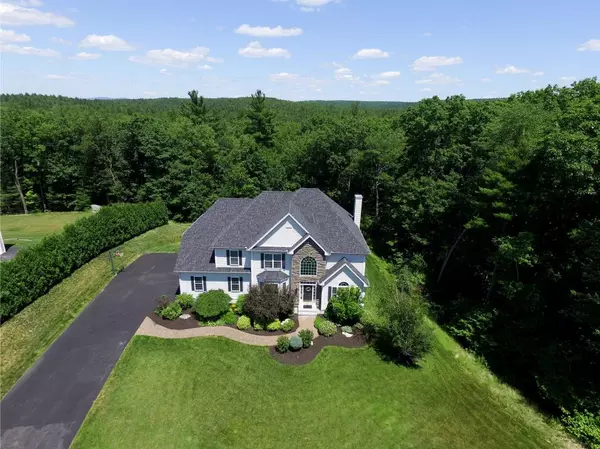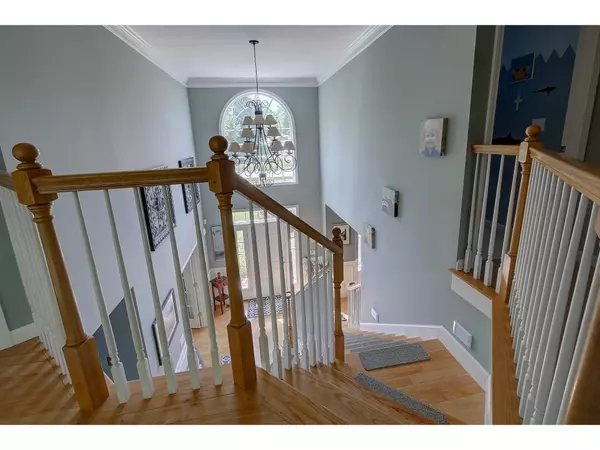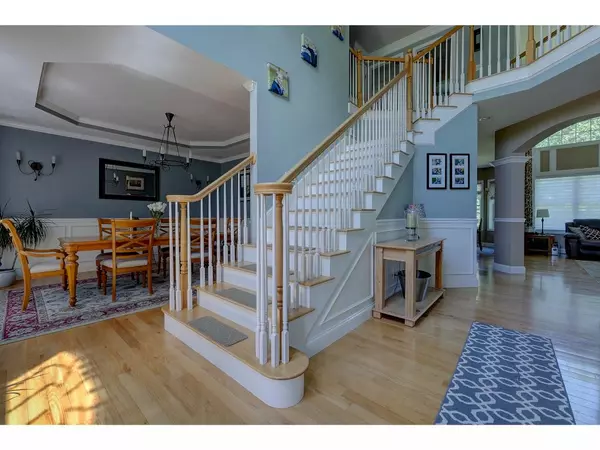Bought with Stacie Berry • Keller Williams Realty-Metropolitan
$445,000
$449,000
0.9%For more information regarding the value of a property, please contact us for a free consultation.
4 Beds
3 Baths
3,038 SqFt
SOLD DATE : 08/15/2016
Key Details
Sold Price $445,000
Property Type Single Family Home
Sub Type Single Family
Listing Status Sold
Purchase Type For Sale
Square Footage 3,038 sqft
Price per Sqft $146
Subdivision Carriage Hill Estates
MLS Listing ID 4501776
Sold Date 08/15/16
Style Colonial,Walkout Lower Level
Bedrooms 4
Full Baths 2
Half Baths 1
Construction Status Existing
HOA Fees $15/mo
Year Built 2006
Annual Tax Amount $10,197
Tax Year 2015
Lot Size 1.020 Acres
Acres 1.02
Property Description
Come home to this grand colonial nestled in among trees and common land woods. Walk in to your grand foyer with soaring ceilings, open floor plan and custom details throughout the home. From tray ceilings, wainscoting, and Realstone floor to ceiling fireplace in the great room, you can also enjoy breakfast in the nook overlooking the backyard or a formal dinner in the decorative dining room. A true master en suite plus 3 more bedrooms and laundry room upstairs, office den on the first floor and a magnificent sunny walk out basement ready to be finished. A full mud room entry from your 3 car garage keeps those outdoor essentials organized. From your large deck enjoy the privacy of your back yard, take the path from your backyard to the trails or head over to Heads Pond for kayaking. Located in the desirable Carriage Hill Estates, and check out the Virtual Tour for more photos and aerial shots!
Location
State NH
County Nh-merrimack
Area Nh-Merrimack
Zoning Res
Rooms
Basement Entrance Walkout
Basement Daylight, Full, Stairs - Interior, Storage Space, Unfinished
Interior
Interior Features Cathedral Ceiling, Ceiling Fan, Fireplace - Gas, Fireplaces - 1, Master BR w/ BA, Walk-in Closet, Window Treatment, Laundry - 2nd Floor
Heating Gas - Natural
Cooling Central AC, Multi Zone
Flooring Carpet, Hardwood, Tile
Equipment Central Vacuum, Irrigation System, Radon Mitigation, Security System, Smoke Detector, Smoke Detectr-Hard Wired
Exterior
Exterior Feature Stone, Vinyl
Garage Attached
Garage Spaces 3.0
Garage Description Parking Spaces 3
Roof Type Shingle - Asphalt
Building
Lot Description Landscaped, Level, Trail/Near Trail, Walking Trails, Wooded
Story 2
Foundation Concrete
Sewer Public
Water Public
Construction Status Existing
Schools
Elementary Schools Fred C. Underhill School
Middle Schools David R. Cawley Middle Sch
School District Hooksett School District
Read Less Info
Want to know what your home might be worth? Contact us for a FREE valuation!

Our team is ready to help you sell your home for the highest possible price ASAP


"My job is to find and attract mastery-based agents to the office, protect the culture, and make sure everyone is happy! "






