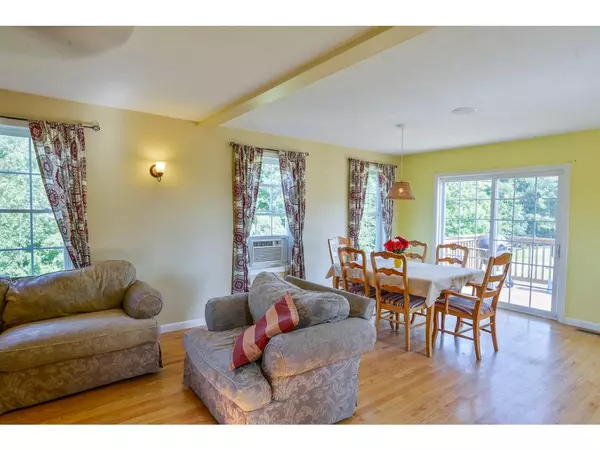Bought with Viviane Willett • RE/MAX Properties/Nashua
$188,500
$189,000
0.3%For more information regarding the value of a property, please contact us for a free consultation.
3 Beds
3 Baths
1,769 SqFt
SOLD DATE : 10/26/2016
Key Details
Sold Price $188,500
Property Type Single Family Home
Sub Type Single Family
Listing Status Sold
Purchase Type For Sale
Square Footage 1,769 sqft
Price per Sqft $106
Subdivision Hidden Valley Acres
MLS Listing ID 4500894
Sold Date 10/26/16
Style Colonial
Bedrooms 3
Full Baths 1
Half Baths 1
Three Quarter Bath 1
Construction Status Existing
HOA Fees $40/mo
Year Built 2008
Annual Tax Amount $4,736
Tax Year 2015
Lot Size 0.530 Acres
Acres 0.53
Property Description
Come see this bright, open concept colonial with 3 BD, 3 BA (includes 3/4 MA bath and walk in closet), and 2nd floor laundry. The open concept first floor living is sun-filled from the many windows plus double glass sliders to your deck, hardwood and tile floors throughout the first floor, and the open kitchen offers plenty of counter space and room to work. The partially finished walk out basement offers a family room and additional room for an office or extra room. One-car attached garage with outside entrance makes another easy access to enjoy the outdoors. The level, sunny backyard is perfect for gardens or entertaining. Great for a starter home, or a great value for a 3 bedroom 3 bath home with lots of extra space! Enjoy this well maintained neighborhood including common land maintenance and plowing.
Location
State NH
County Nh-hillsborough
Area Nh-Hillsborough
Zoning res
Rooms
Basement Entrance Walkout
Basement Daylight, Partially Finished, Stairs - Interior
Interior
Interior Features Dining Area, Laundry Hook-ups, Living/Dining, Master BR w/ BA, Walk-in Closet, Laundry - 2nd Floor
Heating Gas - LP/Bottle
Flooring Carpet, Hardwood, Laminate, Tile
Equipment Window AC
Exterior
Exterior Feature Vinyl
Garage Attached
Garage Spaces 1.0
Garage Description Parking Spaces 4
Utilities Available Internet - Cable
Roof Type Shingle - Architectural
Building
Lot Description Country Setting, Landscaped
Story 2
Foundation Concrete
Sewer Private
Water Drilled Well, Private
Construction Status Existing
Schools
Elementary Schools Highbridge Hill Elementary Sch
Middle Schools Boynton Middle School
High Schools Mascenic Regional High School
School District Mascenic Sch Dst Sau #87
Read Less Info
Want to know what your home might be worth? Contact us for a FREE valuation!

Our team is ready to help you sell your home for the highest possible price ASAP


"My job is to find and attract mastery-based agents to the office, protect the culture, and make sure everyone is happy! "






