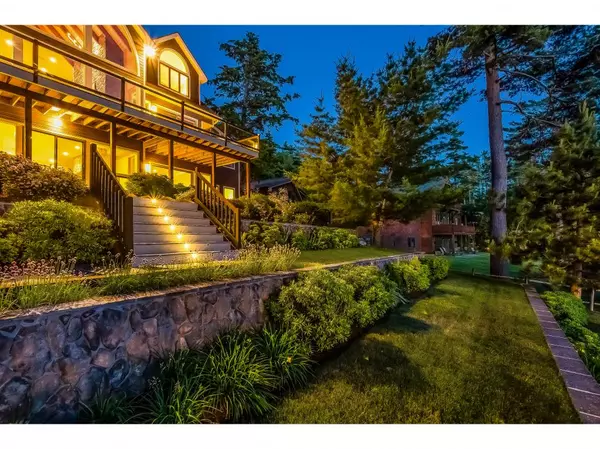Bought with Nicole Watkins • BHHS Verani Meredith
$1,700,000
$1,800,000
5.6%For more information regarding the value of a property, please contact us for a free consultation.
5 Beds
6 Baths
5,304 SqFt
SOLD DATE : 10/21/2016
Key Details
Sold Price $1,700,000
Property Type Single Family Home
Sub Type Single Family
Listing Status Sold
Purchase Type For Sale
Square Footage 5,304 sqft
Price per Sqft $320
MLS Listing ID 4500166
Sold Date 10/21/16
Style Modern Architecture,Walkout Lower Level
Bedrooms 5
Full Baths 5
Half Baths 1
Construction Status Existing
Year Built 2002
Annual Tax Amount $14,346
Tax Year 2015
Lot Size 0.890 Acres
Acres 0.89
Property Description
Firefly Woods is an exceptional Lake Winnipesaukee package of home, views and waterfront luxury that cannot be duplicated. Walking through the entryway you are faced with two-story unobstructed long views of the Lake and Belknap Mountains from the incredible, oversized windows capturing the lake life luxury. Set on beautifully landscaped grounds and featuring some of the best southwestern views of the lake and mountains beyond, this property has a huge perched beach, natural steps into the lake, a breakwater docking system and landscape lighting to entertain late into the summer nights. Plenty of room for guests with 5 bedrooms each suite style, one features a private office and the master has its own spa room overlooking the lake. A bonus recreation room over the garage is a great space for entertainment or for extra sleeping spaces. Only 35 minutes to I-93, 20 minutes to Meredith shops and restaurants and a central location by boat to the popular waterfront downtown destinations.
Location
State NH
County Nh-carroll
Area Nh-Carroll
Zoning PW
Body of Water Lake
Rooms
Basement Entrance Walkout
Basement Climate Controlled, Concrete, Finished, Full, Stairs - Interior
Interior
Interior Features Cathedral Ceiling, Ceiling Fan, Dining Area, Fireplace - Gas, Fireplace - Wood, Fireplaces - 3+, Kitchen Island, Kitchen/Dining, Kitchen/Living, Living/Dining, Master BR w/ BA, Vaulted Ceiling, Walk-in Closet, Walk-in Pantry, Wet Bar
Heating Gas - LP/Bottle, Oil, Wood
Cooling Central AC, Multi Zone
Flooring Carpet, Ceramic Tile, Hardwood, Tile
Equipment Security System
Exterior
Exterior Feature Wood
Garage Detached
Garage Spaces 3.0
Garage Description Driveway, Parking Spaces 3
Amenities Available Basketball Court, Boat Mooring, Boat Slip/Dock, Common Acreage, Tennis Court
Roof Type Shingle - Asphalt
Building
Lot Description Lake View, Landscaped, Mountain View, View, Water View, Waterfront
Story 2.5
Foundation Concrete
Sewer Private
Water Drilled Well, Private
Construction Status Existing
Schools
Elementary Schools Moultonborough Central School
Middle Schools Moultonborough Academy
High Schools Moultonborough Academy
School District Moultonborough Sau #45
Read Less Info
Want to know what your home might be worth? Contact us for a FREE valuation!

Our team is ready to help you sell your home for the highest possible price ASAP


"My job is to find and attract mastery-based agents to the office, protect the culture, and make sure everyone is happy! "






