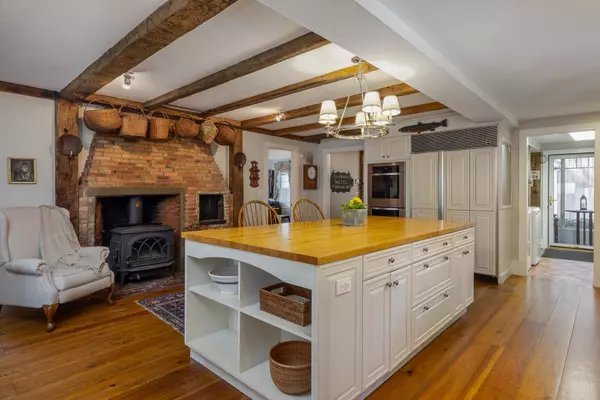Bought with Mary McCluskey • The Gove Group Real Estate, LLC
$1,100,000
$1,295,000
15.1%For more information regarding the value of a property, please contact us for a free consultation.
4 Beds
4 Baths
4,617 SqFt
SOLD DATE : 11/23/2021
Key Details
Sold Price $1,100,000
Property Type Single Family Home
Sub Type Single Family
Listing Status Sold
Purchase Type For Sale
Square Footage 4,617 sqft
Price per Sqft $238
MLS Listing ID 4885266
Sold Date 11/23/21
Style Colonial
Bedrooms 4
Full Baths 1
Half Baths 1
Three Quarter Bath 2
Construction Status Existing
Year Built 1816
Annual Tax Amount $15,774
Tax Year 2021
Lot Size 15.530 Acres
Acres 15.53
Property Description
This exceptional home has been meticulously maintained & enhanced to this day. Generous & welcoming living areas preserve the ambiance of the colonial era, but w/extensive modern amenities & custom upgrades. From the inviting tiled entry, the gourmet kitchen surrounds a large butcher block island w/generous cabinetry, a Sub Zero Refrigerator, DCS Cooktop & more. The adjacent pantry adds cabinets, a 2nd sink, laundry & sweet screened porch. Thoughtfully designed for entertaining this spacious floorplan flows perfectly. The kitchen opens to a comfortable living room w/handsome built-in bookshelves, a fireplace & wide pine floors thru-out. Further along is the dining room & an office. Privately located at the back of the house the 1st floor master suite, features 2 walk-in closets & a spacious bath area w/shower, large jacuzzi tub & side-by-side vanities. Ascend 1 of 2 staircases to the top floor where family or guests can enjoy 3 lovely bedrooms & 2 nice bathrooms. The finished lower level family room offers space for entertainment, fitness, etc.. A charming covered porch leads to a grand barn, solid in structure, w/storage for cord wood, farm equipment, vehicles & a 2nd workshop. The 2200 sq ft patio overlooks expansive open lawns, beautiful gardens, an orchard & woods w/walking trails. Save w/energy efficient solar power in place. The investment in creating a comfortable, self sustaining and naturally beautiful property is evident both inside & out.
Location
State NH
County Nh-rockingham
Area Nh-Rockingham
Zoning Single Family MDL-01
Body of Water Brook/Stream
Rooms
Basement Entrance Interior
Basement Climate Controlled, Concrete, Daylight, Finished, Stairs - Interior
Interior
Interior Features Central Vacuum, Attic, Dining Area, Fireplace - Wood, Fireplaces - 3+, Kitchen Island, Living/Dining, Primary BR w/ BA, Security, Storage - Indoor, Walk-in Closet, Walk-in Pantry, Whirlpool Tub, Laundry - 1st Floor
Heating Gas - LP/Bottle, Solar, Wood
Cooling Central AC
Flooring Slate/Stone, Softwood, Tile
Equipment Security System, Smoke Detector, Stove-Wood, Generator - Standby
Exterior
Exterior Feature Vinyl Siding, Wood
Garage Other
Garage Spaces 6.0
Garage Description Driveway, Off Street, Other, Parking Spaces 6+
Utilities Available Gas - LP/Bottle, High Speed Intrnt -AtSite
Water Access Desc Yes
Roof Type Shingle - Architectural
Building
Lot Description Agricultural, Country Setting, Farm, Field/Pasture, Landscaped, Major Road Frontage, Orchards, Stream, Walking Trails, Wooded
Story 2
Foundation Concrete, Stone
Sewer Private, Septic
Water Drilled Well
Construction Status Existing
Schools
Elementary Schools Ellis School
Middle Schools Ellis School
High Schools Sanborn Regional High School
School District Fremont Sch District Sau #83
Read Less Info
Want to know what your home might be worth? Contact us for a FREE valuation!

Our team is ready to help you sell your home for the highest possible price ASAP


"My job is to find and attract mastery-based agents to the office, protect the culture, and make sure everyone is happy! "






