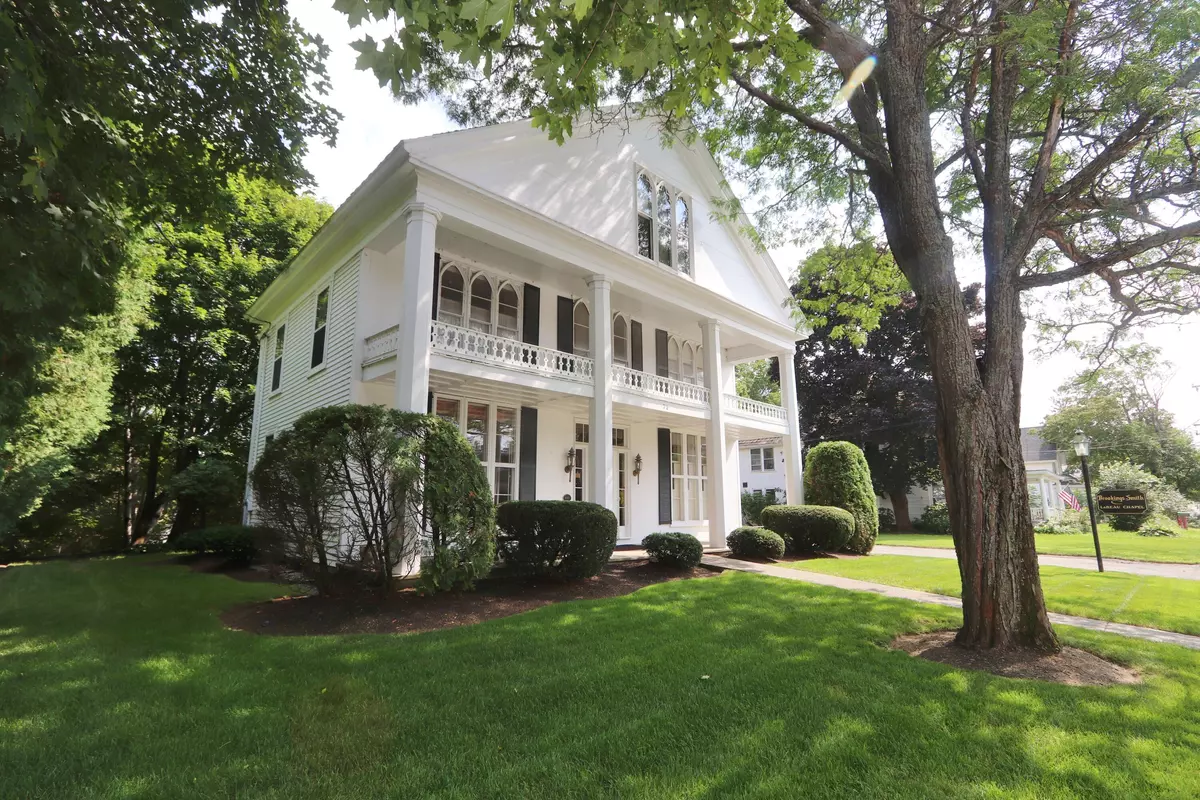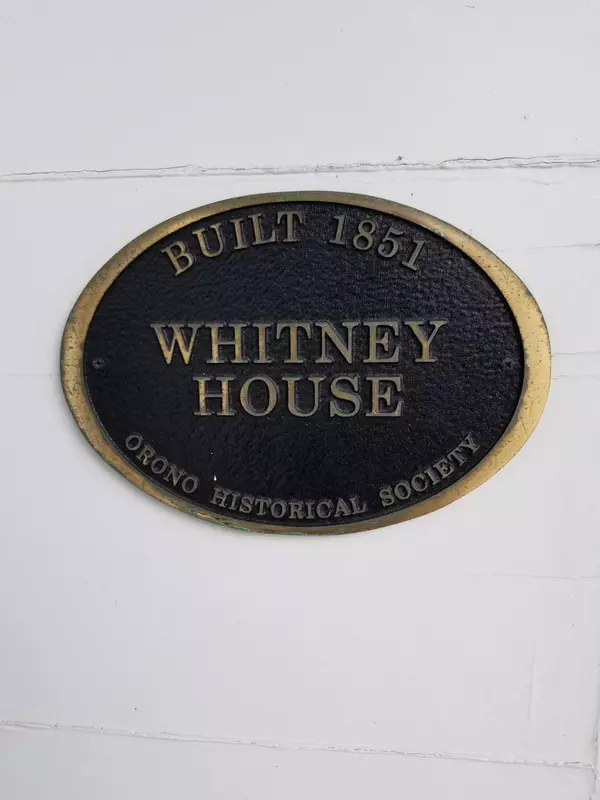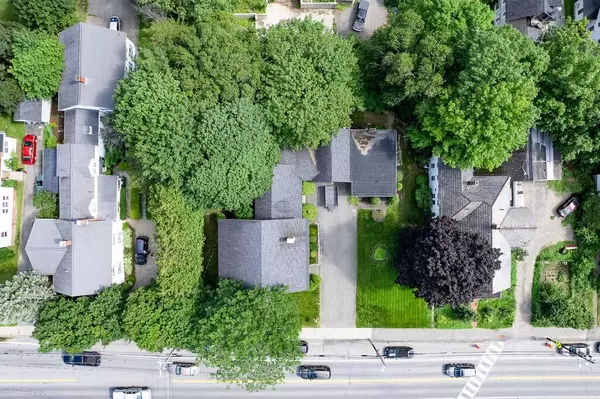Bought with ERA Dawson-Bradford Co.
$375,000
$439,000
14.6%For more information regarding the value of a property, please contact us for a free consultation.
4 Beds
2 Baths
4,100 SqFt
SOLD DATE : 11/22/2021
Key Details
Sold Price $375,000
Property Type Residential
Sub Type Single Family Residence
Listing Status Sold
Square Footage 4,100 sqft
MLS Listing ID 1506370
Sold Date 11/22/21
Style Greek-Revival
Bedrooms 4
Full Baths 1
Half Baths 1
HOA Y/N No
Abv Grd Liv Area 4,100
Originating Board Maine Listings
Year Built 1851
Annual Tax Amount $9,008
Tax Year 2020
Lot Size 0.320 Acres
Acres 0.32
Property Description
Built in 1851, the Whitney House is a perfect example of Greek Revival architecture with it's double balustrades at both the main and upper floors. Restored in 1983 to become the home of the Brookings and Smith Funeral Home with classic design, this home maintains it's original elegance. The decor is soft and neutral, featuring a black marble mantle and working wooden shutters. The space would be great for many different uses, certainly office space but making the adjustments to bring it back to a single family residence would also be attractive. There is an attached garage and a heated space attached for an art studio. The kitchen was removed to make room for the large chapel but the space is waiting for your imagination and the windows will still allow for an easy installation. The location is prime, you can live in the heart of Orono and there is space to run your business as well. Come on over to take a look, it is a once in a lifetime chance to own a beautiful building like this!
Location
State ME
County Penobscot
Zoning Village Commercial
Direction From Northern Light Hospital on State Street in Bangor , go north on Route 2 - 6.8 miles and it is on the right.
Rooms
Basement Full, Interior Entry, Unfinished
Primary Bedroom Level Second
Master Bedroom Second
Bedroom 2 Second
Bedroom 3 Third
Living Room First
Dining Room First
Interior
Heating Multi-Zones, Hot Water, Baseboard
Cooling Central Air
Fireplaces Number 1
Fireplace Yes
Exterior
Garage 5 - 10 Spaces, Paved
Garage Spaces 2.0
Waterfront No
View Y/N No
Roof Type Pitched,Shingle
Street Surface Paved
Parking Type 5 - 10 Spaces, Paved
Garage Yes
Building
Lot Description Level, Open Lot, Sidewalks, Landscaped, Historic District, Near Shopping
Foundation Concrete Perimeter
Sewer Public Sewer
Water Public
Architectural Style Greek-Revival
Structure Type Aluminum Siding,Wood Frame
Others
Energy Description Oil
Financing Cash,Conventional
Read Less Info
Want to know what your home might be worth? Contact us for a FREE valuation!

Our team is ready to help you sell your home for the highest possible price ASAP


"My job is to find and attract mastery-based agents to the office, protect the culture, and make sure everyone is happy! "






