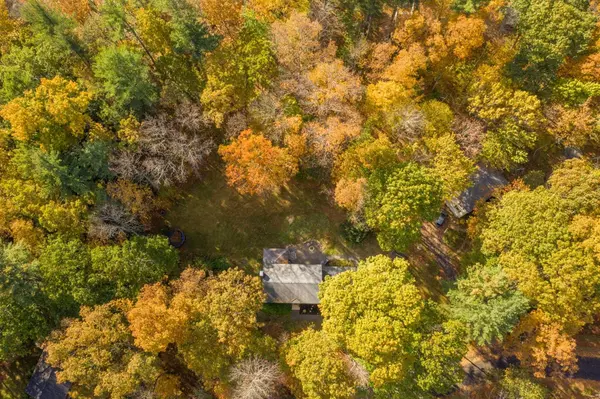Bought with Christa B Getman • KW Coastal and Lakes & Mountains Realty
$580,000
$529,900
9.5%For more information regarding the value of a property, please contact us for a free consultation.
4 Beds
3 Baths
2,430 SqFt
SOLD DATE : 11/22/2021
Key Details
Sold Price $580,000
Property Type Single Family Home
Sub Type Single Family
Listing Status Sold
Purchase Type For Sale
Square Footage 2,430 sqft
Price per Sqft $238
MLS Listing ID 4887811
Sold Date 11/22/21
Style Colonial
Bedrooms 4
Full Baths 1
Half Baths 1
Three Quarter Bath 1
Construction Status Existing
Year Built 1972
Annual Tax Amount $9,156
Tax Year 2020
Lot Size 1.100 Acres
Acres 1.1
Property Description
If you’ve been waiting for a beautiful home in a great Durham neighborhood that offers walkability yet plenty of privacy, then this is the home for you. This 4 bedroom, 3 bathroom home offers a great layout, has hardwood floors & has been freshly painted. The 1st floor offers a front to back living room & family room with wood burning fireplace that leads to a beautiful screened-in porch. You’ll appreciate the wainscoting & gorgeous molding in the dining room that leads to a generous kitchen with SS appliances & out to the attached garage. The 2nd floor offers a master suite with double closets & it's own 3/4 bathroom. You will find 3 additional bedrooms & a separate office on this level as well. The basement has been beautifully finished for use as a recreation room, office or whatever suits your needs. This home has been recently appointed with new windows, new vinyl siding, new exterior lights, new front door, new garage doors, recently paved driveway, newer Buderus heating system, new well & septic pumps. This is a cul-de-sac neighborhood that is walkable to Woodridge Park, College Woods Trail & is accessible to downtown Durham. You’ll truly enjoy the New England feel of this private backyard with mature plantings & beautiful stonewall border. The screened-in porch is the perfect sanctuary to sit back & relax anytime day or night. Children attend the highly regarded Oyster River School District.
Location
State NH
County Nh-strafford
Area Nh-Strafford
Zoning RB
Rooms
Basement Entrance Interior
Basement Climate Controlled, Full, Partially Finished
Interior
Interior Features Attic, Ceiling Fan, Dining Area, Fireplace - Wood, Hearth, Primary BR w/ BA, Natural Woodwork, Walk-in Pantry, Laundry - 1st Floor
Heating Oil
Cooling Whole House Fan
Flooring Carpet, Hardwood, Tile
Equipment Window AC, Smoke Detector
Exterior
Exterior Feature Vinyl Siding
Garage Attached
Garage Spaces 2.0
Utilities Available Internet - Cable, Multi Phone Lines
Roof Type Shingle - Asphalt
Building
Lot Description Country Setting, Landscaped, Subdivision, Wooded
Story 2
Foundation Concrete
Sewer 1500+ Gallon, Leach Field, Private
Water Drilled Well, Private
Construction Status Existing
Schools
Elementary Schools Moharimet School
Middle Schools Oyster River Middle School
High Schools Oyster River High School
School District Oyster River Cooperative
Read Less Info
Want to know what your home might be worth? Contact us for a FREE valuation!

Our team is ready to help you sell your home for the highest possible price ASAP


"My job is to find and attract mastery-based agents to the office, protect the culture, and make sure everyone is happy! "






