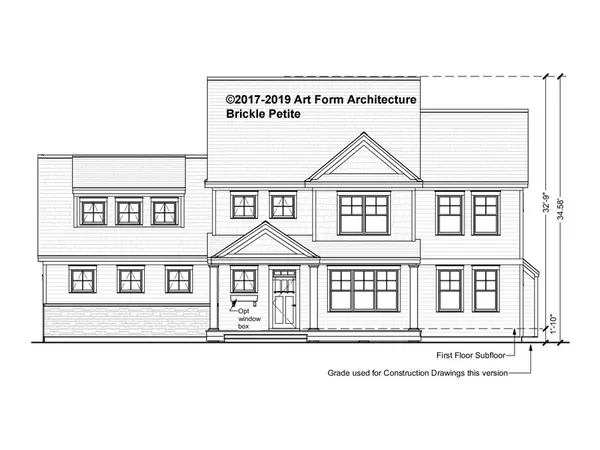Bought with Sandy Jean • Four Seasons Sotheby's Int'l Realty
$675,000
$675,000
For more information regarding the value of a property, please contact us for a free consultation.
4 Beds
3 Baths
2,601 SqFt
SOLD DATE : 11/19/2021
Key Details
Sold Price $675,000
Property Type Single Family Home
Sub Type Single Family
Listing Status Sold
Purchase Type For Sale
Square Footage 2,601 sqft
Price per Sqft $259
MLS Listing ID 4852637
Sold Date 11/19/21
Style Colonial,Craftsman
Bedrooms 4
Full Baths 1
Half Baths 1
Three Quarter Bath 1
Construction Status Pre-Construction
Year Built 2021
Annual Tax Amount $3,645
Tax Year 2020
Lot Size 2.850 Acres
Acres 2.85
Property Description
Another Fine Home by Ball Design Build! This Artform Four Bedroom, Three Bath Craftsman Colonial located just moments from Wilkins Elementary School and within walking distance to Historic Amherst Village will be sure to please. Lot is cleared and ground breaking should begin soon once all permits are finalized. This home features standards such as a high efficiency LP furnace with central air, on demand water heater, paved driveway, 24 by 24 Garage, an allowance for a tiled shower in the Master Bath, and more! You will find LED disc lights in the open concept kitchen and living room, NINE foot ceilings on the first floor and in the Master Suite, and composite decking on the front porch and 16 by 12 rear deck. Standard specs also include hardwood flooring throughout the first floor, gas fireplace in Living Room included in offering price, hardwood on the stairs and upstairs hall and granite in the kitchen! Getting in this early ensures that the buyer can choose the siding color, all cabinets and vanities, countertops, etc. Garage may end up being front load rather than side load due to driveway setbacks. Details currently being investigated on that front. Price adjusted 5 12 2021 due to updated material pricing.
Location
State NH
County Nh-hillsborough
Area Nh-Hillsborough
Zoning R
Rooms
Basement Entrance Interior
Basement Bulkhead, Unfinished
Interior
Heating Gas - LP/Bottle
Cooling Central AC
Exterior
Exterior Feature Vinyl Siding
Garage Attached
Garage Spaces 2.0
Utilities Available Cable - Available
Roof Type Shingle - Architectural
Building
Lot Description Level, Wooded
Story 2
Foundation Concrete
Sewer Private
Water Private
Construction Status Pre-Construction
Schools
Elementary Schools Wilkins Elementary School
Middle Schools Amherst Middle
High Schools Souhegan High School
School District Amherst Sch District Sau #39
Read Less Info
Want to know what your home might be worth? Contact us for a FREE valuation!

Our team is ready to help you sell your home for the highest possible price ASAP


"My job is to find and attract mastery-based agents to the office, protect the culture, and make sure everyone is happy! "






