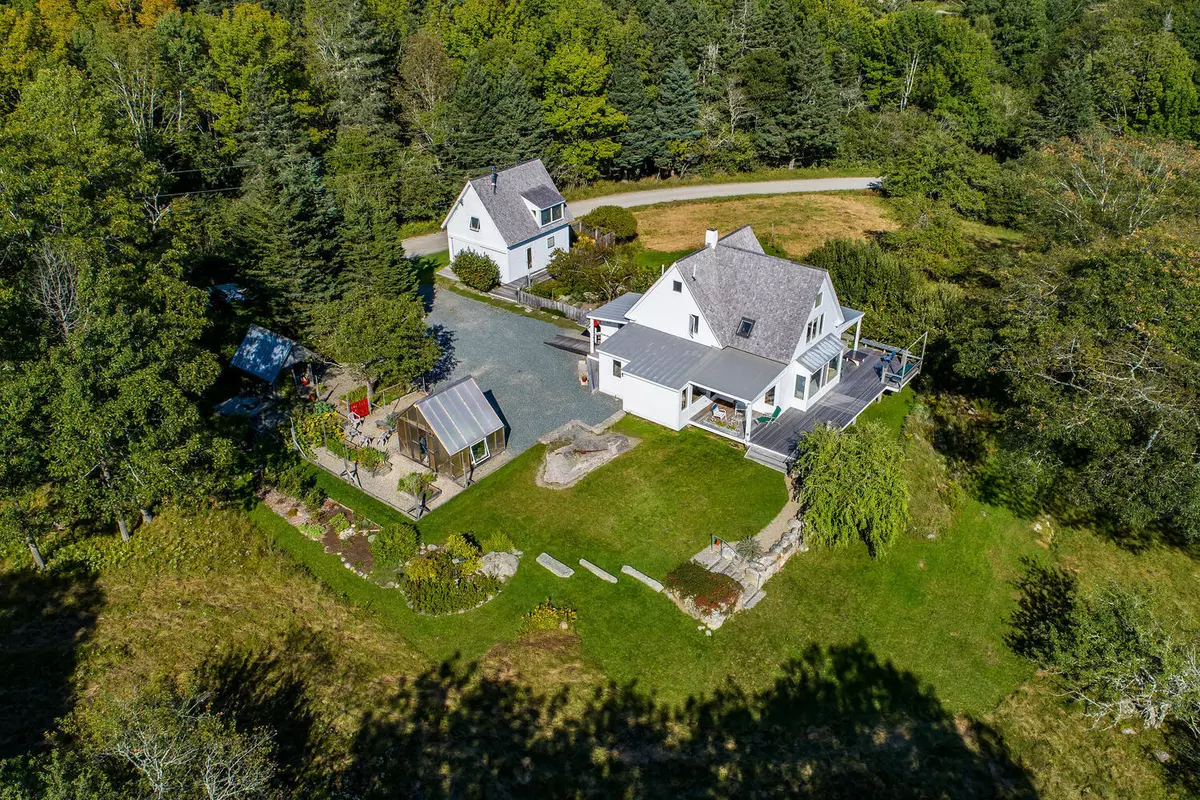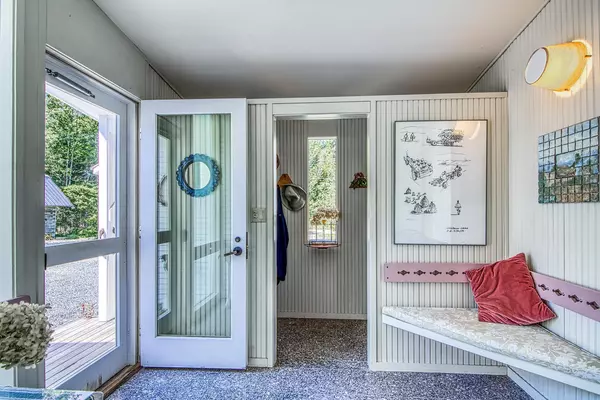Bought with Legacy Properties Sotheby's International Realty
$900,000
$800,000
12.5%For more information regarding the value of a property, please contact us for a free consultation.
3 Beds
2 Baths
2,058 SqFt
SOLD DATE : 11/17/2021
Key Details
Sold Price $900,000
Property Type Residential
Sub Type Single Family Residence
Listing Status Sold
Square Footage 2,058 sqft
MLS Listing ID 1511709
Sold Date 11/17/21
Style Contemporary
Bedrooms 3
Full Baths 2
HOA Y/N No
Abv Grd Liv Area 2,058
Originating Board Maine Listings
Year Built 1992
Annual Tax Amount $3,772
Tax Year 2020
Lot Size 2.400 Acres
Acres 2.4
Property Description
Originally an 1895 cottage, this house was completely rebuilt in 1992 by an architect couple for their own year-round living. They built room additions, a deck and porches with particular attention to water views with a pleasing symmetry such as an award-winning architect can envision. This three bedroom, two bath house has radiant heat, supplied by a propane boiler. An automatic whole house generator ensures comfortable year round living.
The entrance mudroom has a granite tile floor. The living room, dining room, and kitchen are open to each other with wood floors throughout the house. A deck connecting symmetrical porches wraps around the front of the first floor common areas. A wood stove with soapstone exterior provides additional warmth to the central living area. The den is easily converted to a first floor bedroom with pocket doors, built-in drawers, a full bath, and its own door to the covered porch on the water side. On the other side, the dining area has a door to a matching covered porch for outdoor dining overlooking the water. The two upstairs bedroom ceilings are open to the eaves. One bedroom has upper storage with a moveable ladder for access.
The property is sited on 2.4 acres with 340 feet of waterfront on Southeast Harbor in Deer Isle. It is ideally suited for a gardener with a greenhouse, perennial gardens, raised beds, a garden shed, and a beautiful rock retaining wall with steps to the lower shorefront. The magnificent spreading canopy of a large oak tree shelters the house from the heat of the sun. Polypod Island, protected by the Island Heritage Trust, is central to the view. A separate two story studio and one bay garage stands on the site of an original barn providing additional office and sleeping space. At the shore, a stairway and the remnants of a dock could be rebuilt to provide easy access to the water for boating. Offers received until Oct 20, 2021.
Location
State ME
County Hancock
Zoning Shoreland
Direction Take the Sunshine Road in Deer Isle. Turn right on French Camp Rd. then turn left on Davis Farm Rd. #67 is on the right. Please do not drive into the driveway without an appointment.
Body of Water Southeast Harbor
Rooms
Basement Full, Interior Entry
Master Bedroom First
Bedroom 2 Second
Bedroom 3 Second
Living Room First
Dining Room First
Kitchen First
Interior
Interior Features 1st Floor Bedroom, One-Floor Living, Other
Heating Radiant
Cooling None
Fireplace No
Appliance Washer, Refrigerator, Gas Range, Dryer, Dishwasher
Exterior
Garage 1 - 4 Spaces, Gravel, Detached
Garage Spaces 1.0
Waterfront Yes
Waterfront Description Harbor,Ocean
View Y/N Yes
View Scenic
Roof Type Shingle,Wood
Street Surface Gravel
Porch Porch
Road Frontage Private
Parking Type 1 - 4 Spaces, Gravel, Detached
Garage Yes
Building
Lot Description Open Lot, Landscaped, Abuts Conservation, Rural
Foundation Granite, Concrete Perimeter
Sewer Private Sewer, Septic Design Available, Septic Existing on Site
Water Private, Well
Architectural Style Contemporary
Structure Type Clapboard,Wood Frame
Others
Energy Description Propane
Financing Cash
Read Less Info
Want to know what your home might be worth? Contact us for a FREE valuation!

Our team is ready to help you sell your home for the highest possible price ASAP


"My job is to find and attract mastery-based agents to the office, protect the culture, and make sure everyone is happy! "






