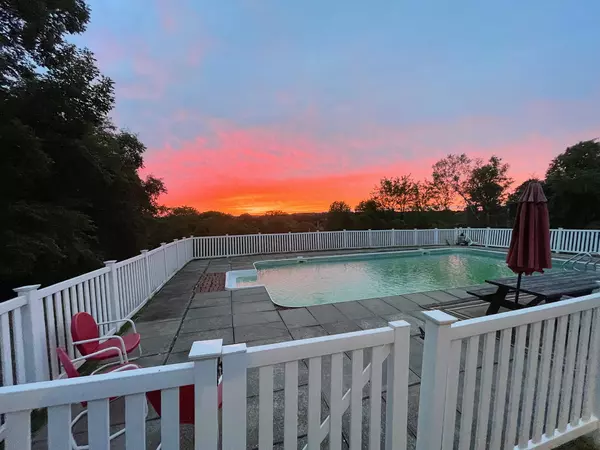Bought with Realty of Maine
$365,000
$375,000
2.7%For more information regarding the value of a property, please contact us for a free consultation.
4 Beds
3 Baths
4,355 SqFt
SOLD DATE : 11/08/2021
Key Details
Sold Price $365,000
Property Type Residential
Sub Type Single Family Residence
Listing Status Sold
Square Footage 4,355 sqft
MLS Listing ID 1507629
Sold Date 11/08/21
Style Colonial,Farmhouse
Bedrooms 4
Full Baths 3
HOA Y/N No
Abv Grd Liv Area 4,355
Originating Board Maine Listings
Year Built 1821
Annual Tax Amount $5,899
Tax Year 2021
Lot Size 4.300 Acres
Acres 4.3
Property Description
Very charming 4 bedroom; 3 bath colonial beautifully situation on 4.3 secluded and private acres right in the heart of Brewer on a town maintained road among apple and pear trees and rolling meadows. Large formal dining room with period time ceilings and wood burning fire place; formal living room with fireplace and study or office. Eat in kitchen with island, pantry, and open concept embraces a spacious floor plan. Circular wood staircase leads to a lovely finished 3rd level. 2nd level has a perfect 1,100 square foot guest suite with separate entrance and sliding glass French doors that lead to a balcony overlooking 20 x 40 in ground pool; 26 x 26 detached garage. In excellent condition. See addendum in documents with list of special features.
Location
State ME
County Penobscot
Zoning Res-MDR-1
Rooms
Basement Brick/Mortar, Bulkhead, Full, Exterior Entry, Interior Entry, Unfinished
Master Bedroom Second 14.0X14.0
Bedroom 2 Second 10.0X14.0
Bedroom 3 Second 9.0X11.0
Living Room First 14.0X15.0
Dining Room First 14.0X14.0 Tray Ceiling, Heat Stove, Formal, Wood Burning Fireplace
Kitchen First 14.0X14.0 Island, Pantry2, Eat-in Kitchen
Family Room First
Interior
Interior Features In-Law Floorplan, Pantry, Primary Bedroom w/Bath
Heating Multi-Zones, Hot Water, Heat Pump, Baseboard
Cooling None
Fireplaces Number 2
Fireplace Yes
Laundry Built-Ins
Exterior
Garage 1 - 4 Spaces, Paved, On Site, Garage Door Opener
Garage Spaces 3.0
Pool In Ground
Waterfront No
View Y/N No
Roof Type Shingle
Street Surface Paved
Porch Patio
Parking Type 1 - 4 Spaces, Paved, On Site, Garage Door Opener
Garage Yes
Building
Lot Description Open Lot, Landscaped, Wooded, Near Shopping
Foundation Concrete Perimeter
Sewer Public Sewer
Water Public
Architectural Style Colonial, Farmhouse
Structure Type Wood Siding,Vinyl Siding,Clapboard,Wood Frame
Others
Energy Description Oil
Read Less Info
Want to know what your home might be worth? Contact us for a FREE valuation!

Our team is ready to help you sell your home for the highest possible price ASAP


"My job is to find and attract mastery-based agents to the office, protect the culture, and make sure everyone is happy! "






