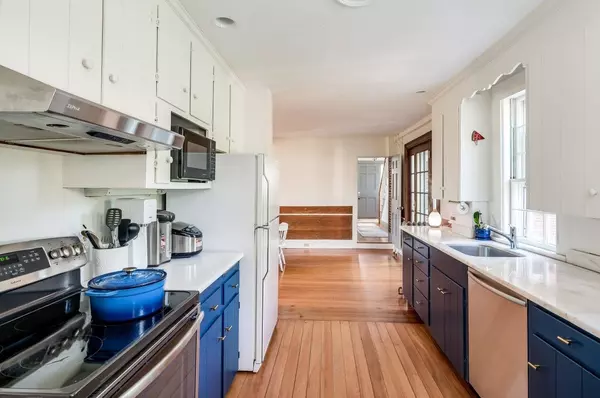Bought with Kevin Higham • Sue Padden Real Estate LLC
$670,000
$650,000
3.1%For more information regarding the value of a property, please contact us for a free consultation.
3 Beds
2 Baths
2,822 SqFt
SOLD DATE : 11/05/2021
Key Details
Sold Price $670,000
Property Type Single Family Home
Sub Type Single Family
Listing Status Sold
Purchase Type For Sale
Square Footage 2,822 sqft
Price per Sqft $237
MLS Listing ID 4882221
Sold Date 11/05/21
Style Colonial
Bedrooms 3
Full Baths 2
Construction Status Existing
Year Built 1810
Annual Tax Amount $10,800
Tax Year 2020
Lot Size 5.050 Acres
Acres 5.05
Property Description
The E.A. Scribner House, a truly exquisite property featuring a Federal Colonial with over 2,800 sq.ft of living space, carriage house & a 4-car garage on a beautiful 5-acre estate in Fremont. Charm and character abound with many original features including wide pine flooring, 2 fireplaces, gorgeous molding, woodworking & shutters among many tasteful updates throughout this well maintained home. Bright & sunny kitchen with quartz counters leads out to the back courtyard. Kitchen is also open to the dining room with exposed beams & fireplace and connects to the cozy family room. Formal living room, den and a tastefully updated full bathroom round out the main floor. 2 staircases lead up to the second floor with 3 bedrooms, nursery, office space, laundry, and full bath. Bonus oversized cedar closet provides great storage plus a 3rd floor walk up attic. Side courtyard featuring a stone patio and pergola create a private oasis that is perfect for entertaining and relaxing. The detached carriage house is a serene location for guests or great office space away from the main home. The 4-bay detached garage allows plenty of space for an assortment of vehicles or toys. 5-acre lot with a variety of fruit trees, gardens and trails around the grounds and pond. Don’t miss this opportunity to call this special property home. Delayed showings begin at the showing blocks this Friday 9/17 from 1pm - 6pm and Saturday 9/18 from 10am - 3pm by appointment only & masks required.
Location
State NH
County Nh-rockingham
Area Nh-Rockingham
Zoning Residential
Rooms
Basement Entrance Interior
Basement Full, Stairs - Interior, Unfinished
Interior
Interior Features Fireplaces - 2, Kitchen/Dining, Laundry - 2nd Floor
Heating Oil
Cooling None
Flooring Hardwood
Exterior
Exterior Feature Brick, Clapboard
Garage Attached
Garage Spaces 3.0
Utilities Available Cable
Roof Type Shingle - Architectural
Building
Lot Description Agricultural, Field/Pasture, Level, Pond, Wooded
Story 2
Foundation Granite
Sewer Septic
Water Drilled Well, Private
Construction Status Existing
Schools
Elementary Schools Ellis School
Middle Schools Ellis School
High Schools Sanborn Regional High School
School District Fremont Sch District Sau #83
Read Less Info
Want to know what your home might be worth? Contact us for a FREE valuation!

Our team is ready to help you sell your home for the highest possible price ASAP


"My job is to find and attract mastery-based agents to the office, protect the culture, and make sure everyone is happy! "






