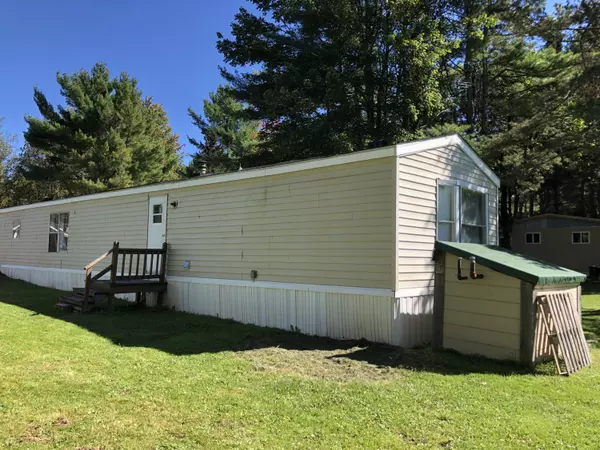Bought with Better Homes & Gardens Real Estate/The Masiello Group
$29,000
$35,000
17.1%For more information regarding the value of a property, please contact us for a free consultation.
2 Beds
1 Bath
1,064 SqFt
SOLD DATE : 10/15/2021
Key Details
Sold Price $29,000
Property Type Residential
Sub Type Manufactured Home
Listing Status Sold
Square Footage 1,064 sqft
MLS Listing ID 1509389
Sold Date 10/15/21
Style Ranch,Single Wide
Bedrooms 2
Full Baths 1
HOA Fees $361/mo
HOA Y/N Yes
Abv Grd Liv Area 1,064
Originating Board Maine Listings
Year Built 1992
Annual Tax Amount $383
Tax Year 2020
Property Description
Affordable and move-in ready home is conveniently located to shopping, major transportation and health care services.
Renovated by the park in 2019/2020 and further improved by current owner, this 14'x 17' Fairmont East home is situated at the quiet back of Cedar Haven Park. This two bedroom one bath home offers a freshly painted sunny interior with new luxury vinly flooring throughout. Offers an open living, dining and kitchen area with new heat pump in 2020. The renovated kitchen offers new a newer refrigerator and electric range, new cabinets and counters. Washer/Dryer hookup is located in the hallway, and the adjacent renovated and spacious bath offers new vanity, toilet and tub/shower. Master bedroom with a large closet is located at the back of the home. Also offers newer roof shingles, in 2019/2020, side deck and storage shed. Act now as this will not last long.
Location
State ME
County Penobscot
Zoning HDRES
Direction From Rt. 395 to Rt 1A toward Ellsworth, Cedar Haven Park on right after Dysart's and before Irving. Follow Shadow Lane as it veers slightly to the right. Just before the dead end section of Shadow Lane, take a left on Lakeview Dr. to property on right.
Rooms
Basement None, Not Applicable
Master Bedroom First
Bedroom 2 First
Living Room First
Kitchen First
Interior
Interior Features 1st Floor Bedroom, Bathtub, One-Floor Living
Heating Heat Pump, Forced Air, Hot Air
Cooling Heat Pump
Fireplace No
Appliance Refrigerator, Electric Range
Laundry Laundry - 1st Floor, Main Level, Washer Hookup
Exterior
Garage 1 - 4 Spaces, Paved, Off Site
Waterfront No
View Y/N Yes
View Scenic
Roof Type Shingle
Street Surface Paved
Accessibility Level Entry
Porch Deck
Road Frontage Private
Parking Type 1 - 4 Spaces, Paved, Off Site
Garage No
Exclusions none
Building
Lot Description Level, Open Lot, Interior Lot, Near Golf Course, Near Shopping, Neighborhood, Rural
Sewer Private Sewer
Water Private
Architectural Style Ranch, Single Wide
Structure Type Vinyl Siding,Mobile
Others
HOA Fee Include 361.0
Energy Description Oil, Electric
Financing Cash
Read Less Info
Want to know what your home might be worth? Contact us for a FREE valuation!

Our team is ready to help you sell your home for the highest possible price ASAP


"My job is to find and attract mastery-based agents to the office, protect the culture, and make sure everyone is happy! "






