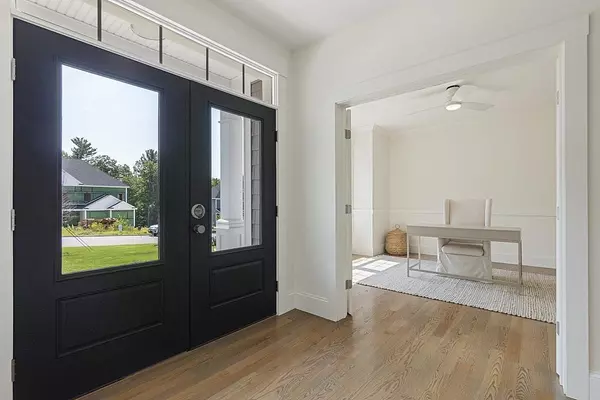Bought with The Bisson-Castles Team • RE/MAX Innovative Properties
$1,090,000
$1,075,000
1.4%For more information regarding the value of a property, please contact us for a free consultation.
4 Beds
4 Baths
3,574 SqFt
SOLD DATE : 10/18/2021
Key Details
Sold Price $1,090,000
Property Type Single Family Home
Sub Type Single Family
Listing Status Sold
Purchase Type For Sale
Square Footage 3,574 sqft
Price per Sqft $304
MLS Listing ID 4879643
Sold Date 10/18/21
Style Colonial
Bedrooms 4
Full Baths 3
Half Baths 1
Construction Status Existing
Year Built 2019
Annual Tax Amount $14,721
Tax Year 2020
Lot Size 0.680 Acres
Acres 0.68
Property Description
UNSURPASSED LUXURY | CUL-DE-SAC NEIGHBORHOOD | TWO YEAR YOUNG CUSTOM COLONIAL in the highly desirable Wood Meadow Estates! This comfortable yet elegant family home features 4 bedrooms and 3.5 bathrooms with over 3,500 square feet of expansive living space built with the finest attention to detail and quiet elegance. The integrated floor plan provides seamless transition from room to room, blending both formal and informal living spaces accommodating full scale entertaining and the casual family lifestyle. Magnificent millwork and craftsmanship is displayed throughout, from the spectacular custom gourmet kitchen with state of the art appliances to the oversized family room with coffered ceiling and fireplace, elegantly appointed formal dining room and richly appointed office. A designer staircase provides access to the second floor hosting a magnificent master suite with luxurious spa-like bath, walk-in closet, two spacious bedrooms with jack-and-jill bath as well as an en suite perfect for overnight guests. A walk out daylight lower level offers endless possibilities for future expansion. Conveniently located to the highly regarded Windham schools, Griffin Park, shopping and major commuter routes. This home will surely exceed your expectations! Showings begin at the Open House Saturday and Sunday 11:00 - 1:00pm.
Location
State NH
County Nh-rockingham
Area Nh-Rockingham
Zoning RD
Rooms
Basement Entrance Walkout
Basement Full, Unfinished
Interior
Interior Features Attic, Blinds, Ceiling Fan, Dining Area, Fireplace - Gas, Fireplaces - 1, Kitchen Island, Kitchen/Dining, Kitchen/Family, Light Fixtures -Enrgy Rtd, Lighting - LED, Living/Dining, Primary BR w/ BA, Soaking Tub, Walk-in Closet, Walk-in Pantry, Wet Bar, Laundry - 1st Floor
Heating Gas - LP/Bottle
Cooling Central AC, Multi Zone
Flooring Carpet, Hardwood, Tile
Equipment Air Conditioner, CO Detector, Irrigation System, Smoke Detectr-HrdWrdw/Bat
Exterior
Exterior Feature Vinyl Siding
Garage Attached
Garage Spaces 2.0
Utilities Available Cable, Internet - Fiber Optic
Roof Type Shingle - Architectural
Building
Lot Description Agricultural, Landscaped, Level
Story 2
Foundation Poured Concrete
Sewer 1250 Gallon, Leach Field, Private, Septic
Water Private
Construction Status Existing
Schools
Elementary Schools Golden Brook Elementary School
Middle Schools Windham Middle School
High Schools Windham High School
School District Windham
Read Less Info
Want to know what your home might be worth? Contact us for a FREE valuation!

Our team is ready to help you sell your home for the highest possible price ASAP


"My job is to find and attract mastery-based agents to the office, protect the culture, and make sure everyone is happy! "






