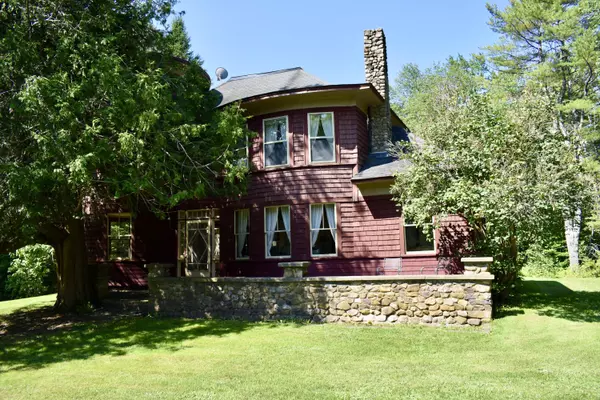Bought with RE/MAX Shoreline
$425,000
$299,000
42.1%For more information regarding the value of a property, please contact us for a free consultation.
5 Beds
2 Baths
2,500 SqFt
SOLD DATE : 10/19/2021
Key Details
Sold Price $425,000
Property Type Residential
Sub Type Single Family Residence
Listing Status Sold
Square Footage 2,500 sqft
MLS Listing ID 1503036
Sold Date 10/19/21
Style Victorian
Bedrooms 5
Full Baths 1
Half Baths 1
HOA Y/N No
Abv Grd Liv Area 2,500
Originating Board Maine Listings
Year Built 1880
Annual Tax Amount $3,575
Tax Year 2020
Lot Size 5.900 Acres
Acres 5.9
Property Description
A grand summer estate built in 1880 and now available on the market for the first time in over 50 years. With gracious curved walls on all sides of the home and gorgeous wood trim and wood floors throughout, this property retains the incredible craftsmanship of prior eras. The front door with transom windows leads into a large open entry with the living room on one side and a curved room perfect for a desk or sitting area on the other side. The living room has a stone fireplace with a built in bench and shelves. The kitchen has a spot for your breakfast table and leads into the beautiful formal dining room with a curved wall of windows and built in cabinet with glass doors. The first floor also has a half bath with marble sink and a laundry and storage room. The second floor has 4 large bedrooms, 2 on each side of the house, and a smaller bedroom in the center. Three of the large bedrooms have curved walls of windows. The smaller bedroom has large windows, picture framed floors and would be a perfect office space. This stately home sits on almost 6 acres with two custom made stone patios, a large open front yard, and gardens and woods behind the house. The property feels secluded and private, yet it's close to Damariscotta for shops and restaurants, and close to public water access for all of your recreational water activities. This is your opportunity to be the next generation of stewards for this historic gem.
Location
State ME
County Lincoln
Zoning Residential
Direction From Biscay Rd, turn onto Egypt Rd. The property is approximately 1.7 miles down Egypt Rd on the left hand side.
Rooms
Basement Full, Interior Entry
Master Bedroom Second
Bedroom 2 Second
Bedroom 3 Second
Bedroom 4 Second
Bedroom 5 Second
Living Room First
Dining Room First Formal, Built-Ins
Kitchen First Eat-in Kitchen
Interior
Interior Features Walk-in Closets, Attic, Bathtub, Shower
Heating Forced Air
Cooling None
Fireplaces Number 1
Fireplace Yes
Appliance Washer, Refrigerator, Electric Range, Dryer
Laundry Built-Ins, Utility Sink, Laundry - 1st Floor, Main Level
Exterior
Garage 1 - 4 Spaces, Other
Waterfront No
View Y/N Yes
View Fields, Scenic, Trees/Woods
Roof Type Shingle
Street Surface Paved
Porch Patio, Porch
Parking Type 1 - 4 Spaces, Other
Garage No
Building
Lot Description Wooded, Near Public Beach, Near Town, Neighborhood
Sewer Septic Existing on Site
Water Well
Architectural Style Victorian
Structure Type Shingle Siding,Wood Frame
Others
Energy Description Oil
Financing Cash
Read Less Info
Want to know what your home might be worth? Contact us for a FREE valuation!

Our team is ready to help you sell your home for the highest possible price ASAP


"My job is to find and attract mastery-based agents to the office, protect the culture, and make sure everyone is happy! "






