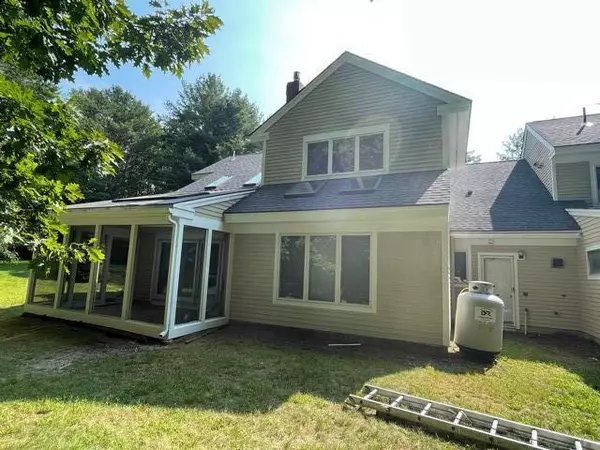Bought with RE/MAX Oceanside
$625,000
$635,000
1.6%For more information regarding the value of a property, please contact us for a free consultation.
3 Beds
3 Baths
2,600 SqFt
SOLD DATE : 10/15/2021
Key Details
Sold Price $625,000
Property Type Residential
Sub Type Condominium
Listing Status Sold
Square Footage 2,600 sqft
Subdivision Canterbury At The Cape
MLS Listing ID 1506408
Sold Date 10/15/21
Style Contemporary
Bedrooms 3
Full Baths 2
Half Baths 1
HOA Fees $605/mo
HOA Y/N Yes
Abv Grd Liv Area 2,600
Originating Board Maine Listings
Year Built 1987
Annual Tax Amount $7,991
Tax Year 2021
Property Description
26 Westminster Terrace is a private end unit tucked away in the desirable Canterbury at the Cape community. This spacious unit offers first floor living master bedroom with private bath with jetted tub and additional half bath on main level. Also featured on main floor are front of house ''den/office'', direct entry to garage, open concept with dining room and spacious living room with cathedral ceilings and gas fireplace. Separate 3 season sunroom. Upstairs you will find two additional spacious bedrooms with an additional bonus room of one bedroom. There is a full bath and storage over the garage. Take a short walk to the Associations Pool house, Pool and Tennis Court. Located minutes to beaches, restaurants, Portland's Old Port. Price includes seller paying the special assessment of $25,000 to association at closing.
Location
State ME
County Cumberland
Zoning RC
Rooms
Basement Not Applicable
Primary Bedroom Level First
Bedroom 2 Second
Bedroom 3 Second
Living Room First
Dining Room First
Kitchen First
Interior
Interior Features 1st Floor Primary Bedroom w/Bath, Bathtub, One-Floor Living
Heating Hot Water, Baseboard
Cooling None
Fireplaces Number 1
Fireplace Yes
Appliance Washer, Refrigerator, Microwave, Electric Range, Dryer, Dishwasher
Exterior
Garage 1 - 4 Spaces, Paved, Garage Door Opener, Inside Entrance, Off Street
Garage Spaces 2.0
Pool In Ground
Waterfront No
View Y/N No
Roof Type Shingle
Street Surface Paved
Parking Type 1 - 4 Spaces, Paved, Garage Door Opener, Inside Entrance, Off Street
Garage Yes
Building
Lot Description Cul-De-Sac, Wooded, Subdivided
Foundation Slab
Sewer Public Sewer
Water Public
Architectural Style Contemporary
Structure Type Clapboard,Wood Frame
Others
HOA Fee Include 605.0
Restrictions Yes
Energy Description Oil
Read Less Info
Want to know what your home might be worth? Contact us for a FREE valuation!

Our team is ready to help you sell your home for the highest possible price ASAP


"My job is to find and attract mastery-based agents to the office, protect the culture, and make sure everyone is happy! "






