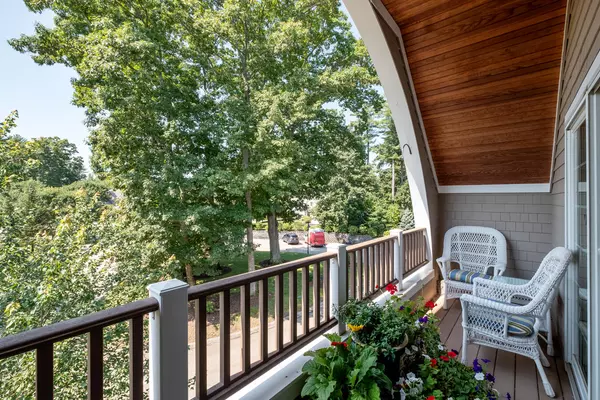Bought with Bean Group
$535,000
$527,480
1.4%For more information regarding the value of a property, please contact us for a free consultation.
2 Beds
2 Baths
1,501 SqFt
SOLD DATE : 10/07/2021
Key Details
Sold Price $535,000
Property Type Residential
Sub Type Condominium
Listing Status Sold
Square Footage 1,501 sqft
Subdivision Shepards Cove On Spruce Creek
MLS Listing ID 1506946
Sold Date 10/07/21
Style Garden,Row-End
Bedrooms 2
Full Baths 2
HOA Fees $452/mo
HOA Y/N Yes
Abv Grd Liv Area 1,501
Originating Board Maine Listings
Year Built 2008
Annual Tax Amount $5,873
Tax Year 2020
Lot Size 42.500 Acres
Acres 42.5
Property Description
The Boothbay is one of the most desirable locations at Shepards Cove. This condo is an end unit facing south- west and bathed in sunlight. Situated on the top floor with a large covered deck
that is a great place to enjoy your morning coffee overlooking the beautiful community and park-like setting. Or enjoying the brilliant sunsets
while dining on your spacious deck.
Amenities worth mentioning in this condo are: the newer interlocking maple floors through out that add a light clean finish to the well designed floor plan
A 2018 Miele dishwasher and Rheem water heater.
Very spacious closets to include a large walk-in additional storage closet in back hall.
The two bedrooms are on each side of condo for privacy and each have full bath access.
The condo has been lightly lived in as a second home and is very well cared for.
A deeded garage space and extra storage room on garage level add to the convenient lifestyle..
Shepards Cove is situated on 42.5 acres with 3000 feet of waterfront and offers a dock & boathouse for kayaks and canoes. The walking trails meander along the water front with beautiful views. A gorgeous club house with exercise room and much more.
All close to beaches, down town Kittery & Portsmouth both with great restaurants & shopping. Just an hour to Boston & Portland, ME.
Location
State ME
County York
Zoning EH, UR
Body of Water Spruce Creek
Rooms
Basement None, Not Applicable
Primary Bedroom Level Third
Bedroom 2 Third
Living Room Third
Dining Room Third
Kitchen Third Eat-in Kitchen
Interior
Interior Features Elevator Passenger, 1st Floor Primary Bedroom w/Bath, Bathtub, One-Floor Living, Other, Shower, Storage
Heating Forced Air, Hot Air
Cooling Central Air
Fireplaces Number 1
Fireplace Yes
Appliance Washer, Refrigerator, Microwave, Electric Range, Dryer, Disposal, Dishwasher
Laundry Laundry - 1st Floor, Main Level
Exterior
Garage 1 - 4 Spaces, Paved, Common, Underground
Garage Spaces 1.0
Community Features Clubhouse
Waterfront Yes
Waterfront Description Cove,River
View Y/N Yes
View Scenic
Roof Type Flat,Other,Pitched,Shingle
Street Surface Paved
Accessibility Level Entry
Porch Deck
Road Frontage Private
Parking Type 1 - 4 Spaces, Paved, Common, Underground
Garage Yes
Building
Lot Description Cul-De-Sac, Level, Sidewalks, Landscaped, Wooded, Near Golf Course, Near Public Beach, Near Shopping, Near Turnpike/Interstate, Near Town, Suburban
Foundation Concrete Perimeter
Sewer Public Sewer
Water Public
Architectural Style Garden, Row-End
Structure Type Shingle Siding,Other,Wood Frame
Others
HOA Fee Include 452.55
Restrictions Yes
Energy Description Gas Natural
Read Less Info
Want to know what your home might be worth? Contact us for a FREE valuation!

Our team is ready to help you sell your home for the highest possible price ASAP


"My job is to find and attract mastery-based agents to the office, protect the culture, and make sure everyone is happy! "






