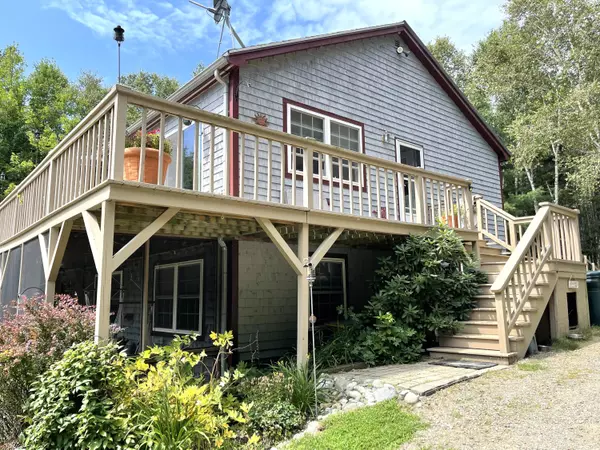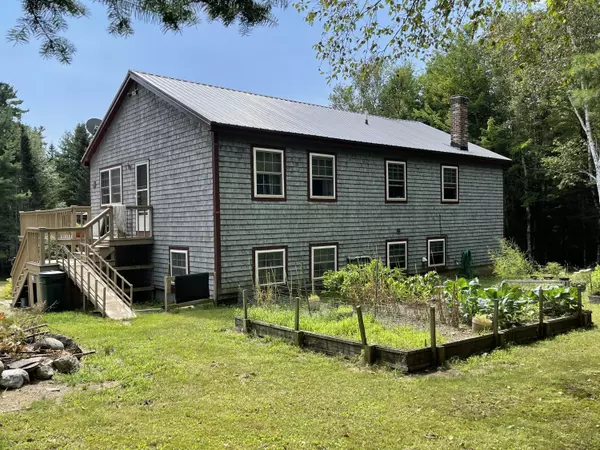Bought with ERA Dawson-Bradford Co.
$217,000
$217,000
For more information regarding the value of a property, please contact us for a free consultation.
4 Beds
2 Baths
2,240 SqFt
SOLD DATE : 10/06/2021
Key Details
Sold Price $217,000
Property Type Residential
Sub Type Single Family Residence
Listing Status Sold
Square Footage 2,240 sqft
MLS Listing ID 1505312
Sold Date 10/06/21
Style Chalet,Multi-Level
Bedrooms 4
Full Baths 2
HOA Y/N No
Abv Grd Liv Area 1,268
Originating Board Maine Listings
Year Built 1996
Annual Tax Amount $2,708
Tax Year 2020
Lot Size 3.700 Acres
Acres 3.7
Property Description
You will LOVE this spacious 2 story chalet situated on a private 3.7 acre lot! Nice privacy with the house sitting back off the road. Home features 4 bedrooms, 2 full bathrooms, HUGE great room with beams and cathedral ceiling, large eat-in kitchen and tons of storage. The upper deck and lower screened in porch are perfect for enjoying the outdoors. If you are a gardener, there is plenty of space for raised beds and gardens all around. A garden shed is right there to house all the outdoor equipment and tools. Don't miss out on this comfortable and charming property.
Location
State ME
County Washington
Zoning Residential
Direction From Rte 1 in Machias, head north on Jacksonville Road (Rte 191). #1258 on left. Sign on Property.
Rooms
Basement Walk-Out Access, Daylight, Finished, Full, Interior Entry, Unfinished
Primary Bedroom Level First
Bedroom 2 Basement 15.5X11.0
Bedroom 3 Basement 12.0X12.0
Bedroom 4 Basement 12.0X11.0
Dining Room First 17.0X10.0 Dining Area
Kitchen First 14.0X12.0 Pantry2, Eat-in Kitchen
Interior
Interior Features 1st Floor Bedroom, Pantry, Shower, Storage
Heating Stove, Multi-Zones, Hot Water, Baseboard
Cooling None
Fireplace No
Appliance Washer, Refrigerator, Microwave, Electric Range, Dryer, Dishwasher
Laundry Built-Ins, Laundry - 1st Floor, Main Level
Exterior
Garage 1 - 4 Spaces, 5 - 10 Spaces, Gravel, On Site, Inside Entrance, Underground
Garage Spaces 1.0
Waterfront No
View Y/N Yes
View Trees/Woods
Roof Type Metal,Shingle
Street Surface Paved
Porch Deck, Screened
Parking Type 1 - 4 Spaces, 5 - 10 Spaces, Gravel, On Site, Inside Entrance, Underground
Garage Yes
Building
Lot Description Open Lot, Rolling Slope, Landscaped, Wooded, Rural
Foundation Concrete Perimeter
Sewer Private Sewer, Septic Design Available, Septic Existing on Site
Water Private, Well
Architectural Style Chalet, Multi-Level
Structure Type Wood Siding,Shingle Siding,Wood Frame
Others
Energy Description Wood, Oil
Financing Cash
Read Less Info
Want to know what your home might be worth? Contact us for a FREE valuation!

Our team is ready to help you sell your home for the highest possible price ASAP


"My job is to find and attract mastery-based agents to the office, protect the culture, and make sure everyone is happy! "






